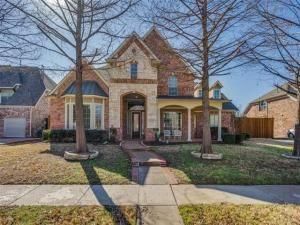- Home
- Events
- Featured Listings
- Listings
- Listings in Aurora
- Listings in Balch Springs
- Listings in Bedford
- Listings in Carrollton
- Listings in Cedar Hill
- Listings in Dallas
- Listings in Ferris
- Listings in Forney
- Listings in Garland
- Listings in Haltom City
- Listings in Heath
- Listings in Holly Lake Ranch
- Listings in McKinney
- Listings in Murphy
- Listings in Nevada
- Listings in Plano
- Listings in Princeton
- Listings in Rockwall
- Listings in Rowlett
- Listings in Royse City
- Listings in Sachse
- Listings in Sunnyvale
- Listings in Wylie
- Meet the Team
- Local Cities
- Contact
Welcome to an exceptional custom, one owner home built by Goodman in sought after Rolling Ridge Estates which offers quality upgrades throughout with new carpet, fresh paint & extensive decorative custom molding PLUS sellers will install a NEW ROOF before closing. Open floor plan allows for natural lighting from expansive wall of wood wrapped windows in den to create a light & bright kitchen which includes stainless appliances with gas range, double ovens, & an abundance of serving & cabinet space. The spacious home is perfect for entertaining & everyday living, while boasting a convenient first floor guest room with ensuite bathroom ideal for guests. Oversized primary suite is also on the main level and is a sanctuary unto itself, complete with a spa-like ensuite bathroom, & THREE walk in closets with custom extra hanging space. Upstairs is the perfect retreat with both a game room & large media room or flex space with extra storage space, in addition to three more bedrooms, one with ensuite bathroom. Outdoor spaces offer large landscaped yard with room for a pool & an enchanting front courtyard with covered patio to relax & unwind. Walk to nearby acclaimed Plano ISD elementary school and neighborhood parks. Beautifully maintained home plus a new roof at closing offers worry free living!
Property Details
Price:
$814,000
MLS #:
20826756
Status:
Active
Beds:
5
Baths:
4.1
Address:
1202 Crestwick Drive
Type:
Single Family
Subtype:
Single Family Residence
Subdivision:
Rolling Ridge Estates Ph 2
City:
Murphy
Listed Date:
Jan 26, 2025
State:
TX
Finished Sq Ft:
4,551
ZIP:
75094
Lot Size:
12,632 sqft / 0.29 acres (approx)
Year Built:
2005
Schools
School District:
Plano ISD
Elementary School:
Hunt
Middle School:
Murphy
High School:
Mcmillen
Interior
Bathrooms Full
4
Bathrooms Half
1
Cooling
Ceiling Fan(s), Central Air, Electric, Zoned
Fireplace Features
Den, Wood Burning
Fireplaces Total
1
Flooring
Carpet, Ceramic Tile, Hardwood
Heating
Central, Fireplace(s), Natural Gas
Interior Features
Chandelier, Decorative Lighting, Double Vanity, Eat-in Kitchen, Granite Counters, Kitchen Island, Natural Woodwork, Open Floorplan, Pantry, Walk- In Closet(s)
Number Of Living Areas
4
Exterior
Construction Materials
Brick, Siding
Exterior Features
Balcony, Covered Patio/ Porch, Rain Gutters
Fencing
Back Yard, Privacy, Wood
Garage Spaces
3
Lot Size Area
0.2900
Financial
Map
Community
- Address1202 Crestwick Drive Murphy TX
- SubdivisionRolling Ridge Estates Ph 2
- CityMurphy
- CountyCollin
- Zip Code75094
Similar Listings Nearby
- 1514 Stellar Truth Way
Wylie, TX$900,000
4.26 miles away
- 1127 Westminster Avenue
Murphy, TX$894,000
0.12 miles away
- 508 Wentworth Lane
Murphy, TX$894,000
0.42 miles away
- 1833 Addison Grace Lane
Wylie, TX$879,999
3.92 miles away
- 3309 Stonebrook Drive
Richardson, TX$874,900
3.19 miles away
- 3117 Robert Drive
Richardson, TX$869,000
3.48 miles away
- 1114 Crosswind Drive
Murphy, TX$859,959
0.20 miles away
- 2605 Tulip Drive
Richardson, TX$853,500
4.69 miles away
- 1217 Avondale Drive
Murphy, TX$850,000
0.36 miles away
- 2070 Quail Run Road
Wylie, TX$850,000
3.39 miles away

1202 Crestwick Drive
Murphy, TX
LIGHTBOX-IMAGES












