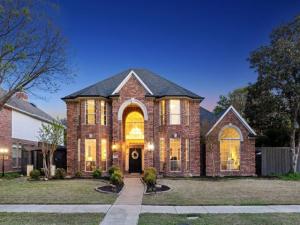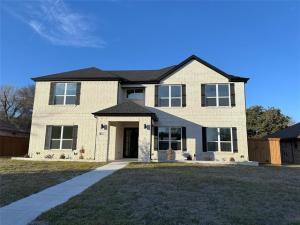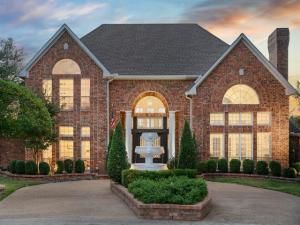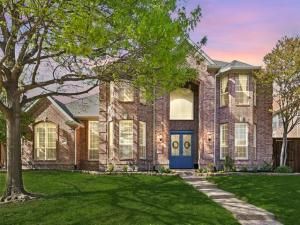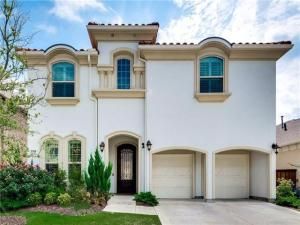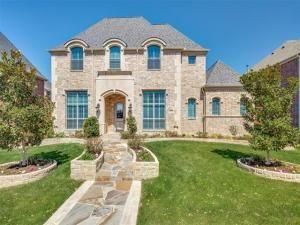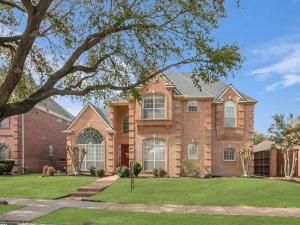- Home
- Events
- Featured Listings
- Listings
- Listings in Aurora
- Listings in Balch Springs
- Listings in Bedford
- Listings in Carrollton
- Listings in Cedar Hill
- Listings in Dallas
- Listings in Ferris
- Listings in Forney
- Listings in Garland
- Listings in Haltom City
- Listings in Heath
- Listings in Holly Lake Ranch
- Listings in McKinney
- Listings in Murphy
- Listings in Nevada
- Listings in Plano
- Listings in Princeton
- Listings in Rockwall
- Listings in Rowlett
- Listings in Royse City
- Listings in Sachse
- Listings in Sunnyvale
- Listings in Wylie
- Meet the Team
- Local Cities
- Contact
Looking for a home with plenty of room to grow? This stunning custom-built Ashton Woods residence in the sought-after Carriage Hill community of West Plano offers 4,350 square feet of thoughtfully designed living space, featuring generously sized rooms, a smart, flowing floor plan, and an inviting sense of openness throughout.
Inside, you’ll find 4 spacious bedrooms, 3.5 bathrooms, and a dedicated first-floor office, perfect for working from home or creating a quiet study or library. The massive 23'' x 25'' primary suite on the main level feels like a private retreat, while upstairs offers 3 additional bedrooms and a versatile 25'' x 15'' great room, ideal for entertaining, relaxing, or accommodating a growing household’s needs.
The home is rich in updates, featuring hand-scraped hardwood floors, fresh paint, and brand-new luxury carpet and padding upstairs. The updated kitchen and living room offer a modern, welcoming vibe for both everyday living and special gatherings.
Step outside to your own private backyard oasis, complete with a 9'' board-on-board fence for added privacy and peaceful enjoyment. Not to mention, the over-sized 3 car garage for all vehicles to comfortably park. Within the garage you will find a motorized garage-to-attic lift ideal for storing seasonal décor.
This turn-key home is part of a voluntary HOA, offering flexibility and freedom in a highly desirable neighborhood. Come see the spacious home before it is gone!
Inside, you’ll find 4 spacious bedrooms, 3.5 bathrooms, and a dedicated first-floor office, perfect for working from home or creating a quiet study or library. The massive 23'' x 25'' primary suite on the main level feels like a private retreat, while upstairs offers 3 additional bedrooms and a versatile 25'' x 15'' great room, ideal for entertaining, relaxing, or accommodating a growing household’s needs.
The home is rich in updates, featuring hand-scraped hardwood floors, fresh paint, and brand-new luxury carpet and padding upstairs. The updated kitchen and living room offer a modern, welcoming vibe for both everyday living and special gatherings.
Step outside to your own private backyard oasis, complete with a 9'' board-on-board fence for added privacy and peaceful enjoyment. Not to mention, the over-sized 3 car garage for all vehicles to comfortably park. Within the garage you will find a motorized garage-to-attic lift ideal for storing seasonal décor.
This turn-key home is part of a voluntary HOA, offering flexibility and freedom in a highly desirable neighborhood. Come see the spacious home before it is gone!
Property Details
Price:
$788,000
MLS #:
20898304
Status:
Active
Beds:
4
Baths:
3.1
Address:
3420 Cabriolet Court
Type:
Single Family
Subtype:
Single Family Residence
Subdivision:
Carriage Hill Ph III
City:
Plano
Listed Date:
Apr 12, 2025
State:
TX
Finished Sq Ft:
4,350
ZIP:
75023
Lot Size:
9,147 sqft / 0.21 acres (approx)
Year Built:
1989
Schools
School District:
Plano ISD
Elementary School:
Wells
Middle School:
Haggard
High School:
Vines
Interior
Bathrooms Full
3
Bathrooms Half
1
Cooling
Ceiling Fan(s), Central Air, Electric
Fireplace Features
Gas, Gas Logs, Gas Starter
Fireplaces Total
1
Flooring
Carpet, Ceramic Tile, Hardwood
Heating
Central, Electric, Fireplace(s), Natural Gas
Interior Features
Cable T V Available, Decorative Lighting, Eat-in Kitchen, Flat Screen Wiring, Granite Counters, Kitchen Island, Pantry, Walk- In Closet(s)
Number Of Living Areas
2
Exterior
Carport Spaces
3
Community Features
Jogging Path/ Bike Path, Park, Playground, Sidewalks
Construction Materials
Brick
Exterior Features
Covered Patio/ Porch, Rain Gutters
Fencing
Back Yard, Wood
Garage Spaces
3
Lot Size Area
0.2100
Financial
Map
Community
- Address3420 Cabriolet Court Plano TX
- SubdivisionCarriage Hill Ph III
- CityPlano
- CountyCollin
- Zip Code75023
Similar Listings Nearby
- 2435 Canyon Creek Drive
Richardson, TX$999,000
4.78 miles away
- 3320 Radcliffe Drive
Plano, TX$998,000
1.68 miles away
- 3712 Tidewater Drive
Plano, TX$994,000
1.45 miles away
- 1613 Cherbourg Drive
Plano, TX$989,500
2.33 miles away
- 4580 Southgate Drive
Plano, TX$985,000
1.91 miles away
- 3809 Lakedale Drive
Plano, TX$980,000
2.09 miles away
- 2504 Las Palmas Lane
Plano, TX$980,000
2.21 miles away
- 8104 Greensboro Drive
Plano, TX$975,000
3.85 miles away
- 4577 Kentucky Drive
Plano, TX$975,000
2.48 miles away
- 2309 Marblewood Drive
Plano, TX$960,000
2.89 miles away

3420 Cabriolet Court
Plano, TX
LIGHTBOX-IMAGES




































