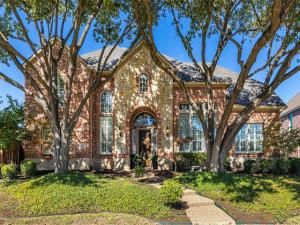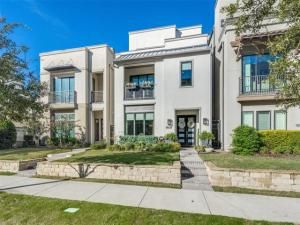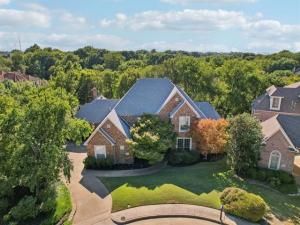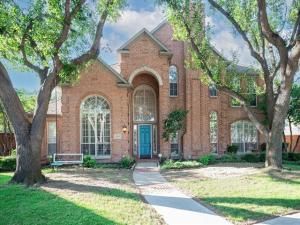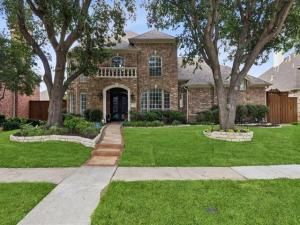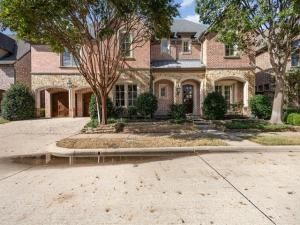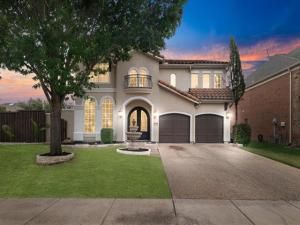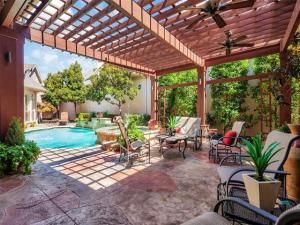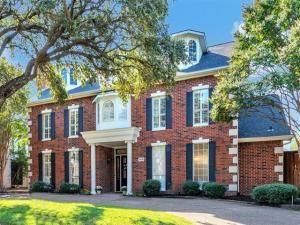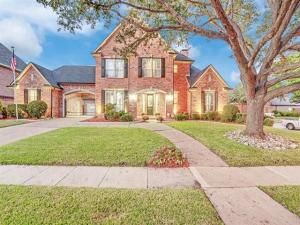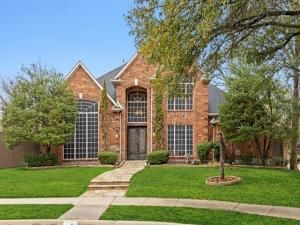- Home
- Events
- Featured Listings
- Listings
- Listings in Aurora
- Listings in Balch Springs
- Listings in Bedford
- Listings in Carrollton
- Listings in Cedar Hill
- Listings in Dallas
- Listings in Ferris
- Listings in Forney
- Listings in Garland
- Listings in Haltom City
- Listings in Heath
- Listings in Holly Lake Ranch
- Listings in McKinney
- Listings in Murphy
- Listings in Nevada
- Listings in Plano
- Listings in Princeton
- Listings in Rockwall
- Listings in Rowlett
- Listings in Royse City
- Listings in Sachse
- Listings in Sunnyvale
- Listings in Wylie
- Meet the Team
- Local Cities
- Contact
Stunning 4 bed 3 bath Shaddock custom home in Willowbend Castlemere. Welcome your guests in the 2 story foyer flanked by formal living &' dining rooms plus a private study. This elegant home features, soaring ceilings, extensive trim work, hardwoods throughout the 1st floor &' plenty of windows to fill the home w natural light. The kitchen is light and bright, featuring double ovens, gas cooktop, solid stone countertops, island, pantry &' tons of counter space! Oversized eat in kitchen will accommodate a large table. Private study opens to the foyer &' includes a large walk in closet so it could be an additional bedroom! Relax in the quiet master suite complete w bay windows &' sophisticated master bath featuring a double vanity, jetted tub &' huge walk-in closet! Upstairs are 3 spacious bedrooms, 2 baths plus large game room. A covered flagstone patio leads to a beautifully landscaped backyard. 3 car garage. Within short distance to schools, Muehlenbeck Rec Center &' Windhaven Meadows Dog Park. You’ll love the short drive to upscale shopping experiences as well as the wide variety of local restaurants and entertainment venues plus 2 major hospitals. Easy access to DNT, G.Bush, 121 and Legacy West. Brand New Roof and Gutters – November 2024
Property Details
Price:
$950,000
MLS #:
20758782
Status:
Active Under Contract
Beds:
4
Baths:
3.1
Address:
5633 Risborough Drive
Type:
Single Family
Subtype:
Single Family Residence
Subdivision:
Castlemere Ph V
City:
Plano
Listed Date:
Nov 12, 2024
State:
TX
Finished Sq Ft:
4,012
ZIP:
75093
Lot Size:
8,712 sqft / 0.20 acres (approx)
Year Built:
1997
Schools
School District:
Plano ISD
Elementary School:
Brinker
Middle School:
Renner
High School:
Shepton
Interior
Bathrooms Full
3
Bathrooms Half
1
Cooling
Ceiling Fan(s), Electric, Zoned
Fireplace Features
Gas Logs, Gas Starter, Wood Burning
Fireplaces Total
1
Flooring
Carpet, Ceramic Tile, Wood
Heating
Central, Natural Gas, Zoned
Interior Features
Built-in Features, Decorative Lighting, Double Vanity, Eat-in Kitchen, Granite Counters, Kitchen Island, Open Floorplan, Pantry, Vaulted Ceiling(s), Walk- In Closet(s)
Number Of Living Areas
3
Exterior
Construction Materials
Brick
Exterior Features
Covered Patio/ Porch, Garden(s), Rain Gutters
Fencing
Wood
Garage Length
20
Garage Spaces
3
Garage Width
30
Lot Size Area
0.2000
Financial
Map
Community
- Address5633 Risborough Drive Plano TX
- SubdivisionCastlemere Ph V
- CityPlano
- CountyCollin
- Zip Code75093
Similar Listings Nearby
- 7804 Merit Lane
Plano, TX$1,199,000
2.13 miles away
- 6601 Wood Hollow Court
Plano, TX$1,155,000
1.63 miles away
- 2613 Commonwealth Court
Plano, TX$1,150,000
1.32 miles away
- 5913 Castlebar Lane
Plano, TX$1,124,999
1.26 miles away
- 6205 Leblanc Drive
Plano, TX$1,039,000
0.53 miles away
- 6500 Lazy Oak Lane
Plano, TX$1,030,000
1.56 miles away
- 5117 MEADOWSIDE Lane
Plano, TX$995,000
0.76 miles away
- 4656 Adrian Way
Plano, TX$989,500
1.93 miles away
- 3101 Clymer Drive
Plano, TX$975,000
3.97 miles away
- 5601 Woodhaven Court
Plano, TX$965,500
0.15 miles away

5633 Risborough Drive
Plano, TX
LIGHTBOX-IMAGES


