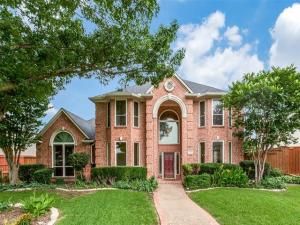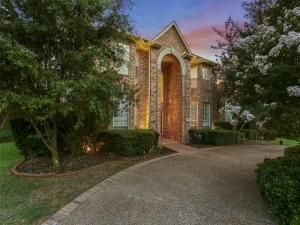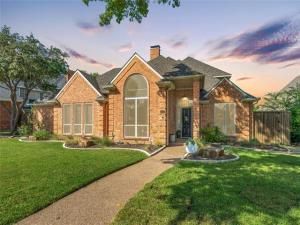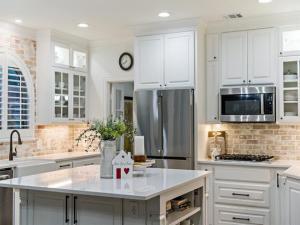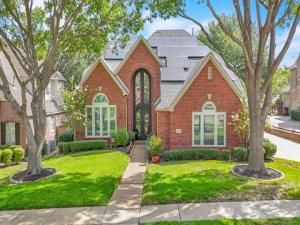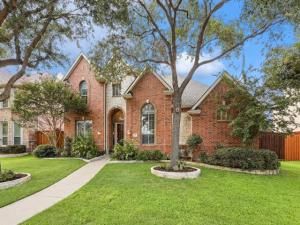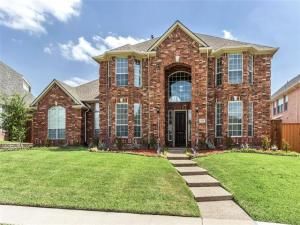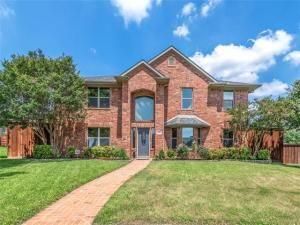- Home
- Events
- Featured Listings
- Listings
- Listings in Aurora
- Listings in Balch Springs
- Listings in Bedford
- Listings in Carrollton
- Listings in Cedar Hill
- Listings in Dallas
- Listings in Ferris
- Listings in Forney
- Listings in Garland
- Listings in Haltom City
- Listings in Heath
- Listings in Holly Lake Ranch
- Listings in McKinney
- Listings in Murphy
- Listings in Nevada
- Listings in Plano
- Listings in Princeton
- Listings in Rockwall
- Listings in Rowlett
- Listings in Royse City
- Listings in Sachse
- Listings in Sunnyvale
- Listings in Wylie
- Meet the Team
- Local Cities
- Contact
This modern masterpiece was thoughtfully planned, meticulously designed and completely transformed. Step inside to discover a modern interior with sleek finishes, open spaces and innovative updates. The foyer connects a formal living room with a double-sided fireplace on one side and office on the other. The floor plan flows room to room, showcasing stunning white epoxy concrete floors set against a chic neutral palette. At the heart of the residence lies an integrated family room, kitchen and dining space. The kitchen exudes modern elegance with quartz countertops, island, shaker-style cabinets, gas cooktop, farmhouse sink, pot filler and 2 pantries. Upstairs, the primary suite has split vanities, dual closet entrances, shower, soaking tub and linen closet. The remaining 3 additional bedrooms are also upstairs. The backyard has a covered patio, outdoor kitchen with 2 built-in grills and sink and pool. An electric gate offers a private entrance to the garage, backyard and side yard.
Property Details
Price:
$709,000
MLS #:
20736167
Status:
Active
Beds:
4
Baths:
2.1
Address:
616 Post Oak Drive
Type:
Single Family
Subtype:
Single Family Residence
Subdivision:
Chase Oaks Add Ph One
City:
Plano
Listed Date:
Sep 26, 2024
State:
TX
Finished Sq Ft:
3,371
ZIP:
75025
Lot Size:
8,189 sqft / 0.19 acres (approx)
Year Built:
1990
Schools
School District:
Plano ISD
Elementary School:
Rasor
Middle School:
Hendrick
High School:
Clark
Interior
Bathrooms Full
2
Bathrooms Half
1
Cooling
Ceiling Fan(s), Central Air, Electric, Zoned
Fireplace Features
Double Sided, Gas, Gas Logs, Gas Starter, See Through Fireplace
Fireplaces Total
1
Flooring
Ceramic Tile, Concrete, Luxury Vinyl Plank
Heating
Central, Natural Gas, Zoned
Interior Features
Built-in Features, Built-in Wine Cooler, Cable T V Available, Chandelier, Decorative Lighting, Flat Screen Wiring, High Speed Internet Available, Kitchen Island, Open Floorplan, Pantry, Walk- In Closet(s), Wet Bar
Number Of Living Areas
3
Exterior
Community Features
Golf
Construction Materials
Brick, Siding, Wood
Exterior Features
Attached Grill, Covered Patio/ Porch, Rain Gutters, Outdoor Kitchen, Outdoor Living Center, Private Yard
Fencing
Electric, Fenced, Gate, Privacy, Wood
Garage Height
9
Garage Length
20
Garage Spaces
2
Garage Width
24
Lot Size Area
0.1880
Pool Features
Gunite, In Ground, Waterfall
Financial
Map
Community
- Address616 Post Oak Drive Plano TX
- SubdivisionChase Oaks Add Ph One
- CityPlano
- CountyCollin
- Zip Code75025
Similar Listings Nearby
- 3605 Mount Vernon Way
Plano, TX$900,000
3.79 miles away
- 3404 Michael Drive
Plano, TX$900,000
3.54 miles away
- 3716 Orange Blossom Court
Plano, TX$899,999
4.02 miles away
- 6505 Oceanview Drive
Plano, TX$899,000
2.53 miles away
- 3225 Breton Drive
Plano, TX$899,000
3.24 miles away
- 3608 Morning Dove Drive
Plano, TX$875,000
3.88 miles away
- 8008 Greensboro Drive
Plano, TX$875,000
0.60 miles away
- 2229 Stanmore Lane
Plano, TX$839,990
2.48 miles away
- 3616 Morning Dove Drive
Plano, TX$839,900
3.91 miles away
- 8221 Greenwood Drive
Plano, TX$829,000
2.91 miles away

616 Post Oak Drive
Plano, TX
LIGHTBOX-IMAGES




