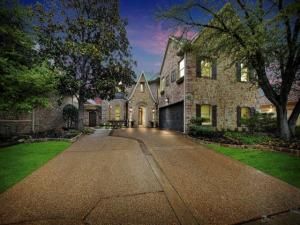- Home
- Events
- Featured Listings
- Listings
- Listings in Aurora
- Listings in Balch Springs
- Listings in Bedford
- Listings in Carrollton
- Listings in Cedar Hill
- Listings in Dallas
- Listings in Ferris
- Listings in Forney
- Listings in Garland
- Listings in Haltom City
- Listings in Heath
- Listings in Holly Lake Ranch
- Listings in McKinney
- Listings in Murphy
- Listings in Nevada
- Listings in Plano
- Listings in Princeton
- Listings in Rockwall
- Listings in Rowlett
- Listings in Royse City
- Listings in Sachse
- Listings in Sunnyvale
- Listings in Wylie
- Meet the Team
- Local Cities
- Contact
PRIMARY BATH AND KITCHEN REMODEL! Kitchen remodel boasts Quartz countertops, backsplash, new stainless microwave, cooktop and double ovens. Primary bath remodel includes Quartz countertops, new floors, tub and shower. Exclusive custom home in highly sought-after Crystal Creek in Plano, Frisco ISD! Hand-scraped wood floors, HUGE extra long 3 car garage, Class IV roof-2022, and much more! Grand staircase and tall ceilings greet you in the foyer. Primary suite and one guest suite on the first floor. Gourmet kitchen, open floor plan and views of the pool oasis, outdoor kitchen create the perfect home for entertaining! 3 bedrooms and Media room up, with custom transparent acoustic screen, surround sound and projector. Raise your kids in the BEST neighborhood in Plano! Prime location with quick access to Preston, DNT, 121. A few minutes to Shops at Legacy, Legacy West, The Star, Stonebriar Mall. Walk to Riddle Elementary. Beautiful greenbelt, paved trails just steps out the front door.
Property Details
Price:
$859,000
MLS #:
20674224
Status:
Active
Beds:
5
Baths:
4
Address:
4668 Lucient Circle
Type:
Single Family
Subtype:
Single Family Residence
Subdivision:
Crystal Creek
City:
Plano
Listed Date:
Sep 19, 2024
State:
TX
Finished Sq Ft:
3,660
ZIP:
75024
Lot Size:
8,276 sqft / 0.19 acres (approx)
Year Built:
2003
Schools
School District:
Frisco ISD
Elementary School:
Riddle
Middle School:
Fowler
High School:
Lebanon Trail
Interior
Bathrooms Full
4
Cooling
Central Air, E N E R G Y S T A R Qualified Equipment
Fireplace Features
Gas, Gas Logs, Gas Starter
Fireplaces Total
1
Flooring
Carpet, Hardwood, Tile
Heating
Central, E N E R G Y S T A R Qualified Equipment, E N E R G Y S T A R/ A C C A R S I Qualified Installation
Interior Features
Built-in Features, Cable T V Available, Decorative Lighting, Double Vanity, Eat-in Kitchen, Granite Counters, High Speed Internet Available, Kitchen Island, Natural Woodwork, Open Floorplan, Pantry, Smart Home System, Sound System Wiring, Vaulted Ceiling(s), Walk- In Closet(s)
Number Of Living Areas
3
Exterior
Community Features
Greenbelt, Jogging Path/ Bike Path, Sidewalks
Construction Materials
Brick
Exterior Features
Covered Patio/ Porch, Rain Gutters, Outdoor Grill, Outdoor Kitchen
Fencing
Wood
Garage Length
22
Garage Spaces
3
Garage Width
28
Lot Size Area
0.1900
Pool Features
In Ground, Pool/ Spa Combo, Water Feature
Vegetation
Grassed
Financial
Map
Community
- Address4668 Lucient Circle Plano TX
- SubdivisionCrystal Creek
- CityPlano
- CountyCollin
- Zip Code75024
Similar Listings Nearby
- 6500 Lazy Oak Lane
Plano, TX$1,099,000
3.63 miles away
- 5049 Bridge Creek Drive
Plano, TX$1,095,000
2.73 miles away
- 5741 Carrier Lane
Plano, TX$1,095,000
2.66 miles away
- 7300 Swanson Drive
Plano, TX$1,094,995
1.90 miles away
- 2105 Misty Haven Lane
Plano, TX$1,075,000
4.19 miles away
- 5728 Gleneagles Drive
Plano, TX$1,070,000
3.51 miles away
- 4544 Kentucky Drive
Plano, TX$1,000,000
0.66 miles away
- 6120 Preserve Drive
Plano, TX$999,000
2.18 miles away
- 7001 COVERDALE Drive
Plano, TX$999,000
3.75 miles away
- 6205 Leblanc Drive
Plano, TX$998,000
2.74 miles away

4668 Lucient Circle
Plano, TX
LIGHTBOX-IMAGES





































































































































































































































































































































































































