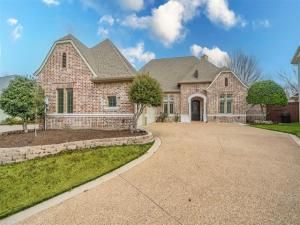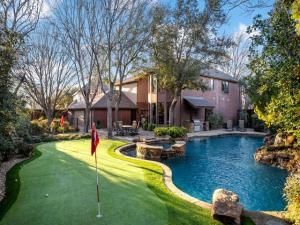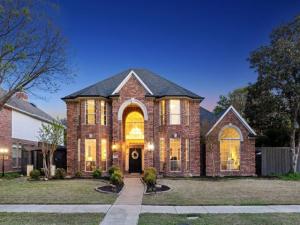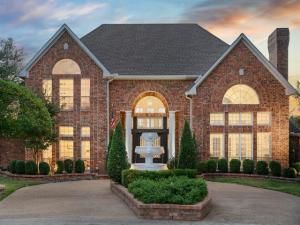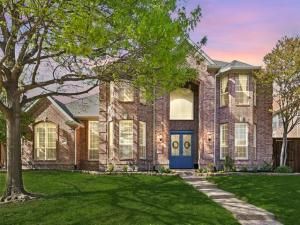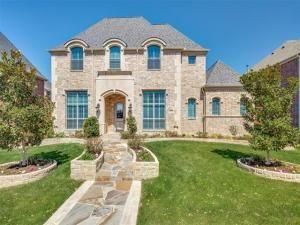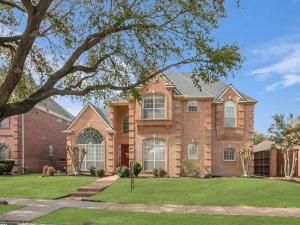- Home
- Events
- Featured Listings
- Listings
- Listings in Aurora
- Listings in Balch Springs
- Listings in Bedford
- Listings in Carrollton
- Listings in Cedar Hill
- Listings in Dallas
- Listings in Ferris
- Listings in Forney
- Listings in Garland
- Listings in Haltom City
- Listings in Heath
- Listings in Holly Lake Ranch
- Listings in McKinney
- Listings in Murphy
- Listings in Nevada
- Listings in Plano
- Listings in Princeton
- Listings in Rockwall
- Listings in Rowlett
- Listings in Royse City
- Listings in Sachse
- Listings in Sunnyvale
- Listings in Wylie
- Meet the Team
- Local Cities
- Contact
This beautiful custom home, built by Coventry Homes, is located in the highly sought-after Crystal Creek neighborhood of Plano. The property boasts quality materials and exquisite selections throughout, including stunning millwork, solid wood doors, plantation shutters, custom cabinets, built-ins, lighted art niches, and neutral paint colors that create a warm and inviting atmosphere.
As you enter, you''re greeted by a grand chandelier and a curved staircase, with a wine closet adding a touch of elegance. The entry leads seamlessly into the light-filled living room, where large windows overlook the pool and backyard, offering a serene view of the outdoors. The focal point of the living room is a beautiful fireplace, creating the perfect space for relaxation and entertaining.
The kitchen is a chef''s dream, featuring a five-burner gas cooktop with a vented hood, warm wood cabinets, a subway tile backsplash, a large island, a breakfast bar, and a spacious walk-in pantry.
The primary suite has a soaring cathedral ceiling, a cozy sitting area, and an en suite bathroom equipped with a walk-in shower, separate vanities, a garden tub, and a generously sized walk-in closet.
A guest suite is located downstairs and includes a full bathroom, a closet, and a coffered ceiling. With wood flooring, French doors, and access to a private patio, this space offers versatility as either a bedroom or an office.
Upstairs, the game room with a wet bar is perfect for entertaining indoors, while a built-in study center nearby serves as a functional hub for the three additional bedrooms and two bathrooms. This lovely home is situated across from Legacy Trail, a 10.4-mile out-and-back trail along White Rock Creek, popular for road biking, running, and walking, providing a picturesque backdrop for outdoor enthusiasts. The property is also zoned for Frisco ISD’s Lebanon Trail High School, adding to its appeal. This home truly offers the perfect blend of luxury, functionality, and location.
As you enter, you''re greeted by a grand chandelier and a curved staircase, with a wine closet adding a touch of elegance. The entry leads seamlessly into the light-filled living room, where large windows overlook the pool and backyard, offering a serene view of the outdoors. The focal point of the living room is a beautiful fireplace, creating the perfect space for relaxation and entertaining.
The kitchen is a chef''s dream, featuring a five-burner gas cooktop with a vented hood, warm wood cabinets, a subway tile backsplash, a large island, a breakfast bar, and a spacious walk-in pantry.
The primary suite has a soaring cathedral ceiling, a cozy sitting area, and an en suite bathroom equipped with a walk-in shower, separate vanities, a garden tub, and a generously sized walk-in closet.
A guest suite is located downstairs and includes a full bathroom, a closet, and a coffered ceiling. With wood flooring, French doors, and access to a private patio, this space offers versatility as either a bedroom or an office.
Upstairs, the game room with a wet bar is perfect for entertaining indoors, while a built-in study center nearby serves as a functional hub for the three additional bedrooms and two bathrooms. This lovely home is situated across from Legacy Trail, a 10.4-mile out-and-back trail along White Rock Creek, popular for road biking, running, and walking, providing a picturesque backdrop for outdoor enthusiasts. The property is also zoned for Frisco ISD’s Lebanon Trail High School, adding to its appeal. This home truly offers the perfect blend of luxury, functionality, and location.
Property Details
Price:
$825,000
MLS #:
20872287
Status:
Active
Beds:
5
Baths:
4.1
Address:
8036 Marathon Drive
Type:
Single Family
Subtype:
Single Family Residence
Subdivision:
Crystal Creek
City:
Plano
Listed Date:
Mar 17, 2025
State:
TX
Finished Sq Ft:
3,973
ZIP:
75024
Lot Size:
9,583 sqft / 0.22 acres (approx)
Year Built:
2002
Schools
School District:
Frisco ISD
Elementary School:
Riddle
Middle School:
Fowler
High School:
Lebanon Trail
Interior
Bathrooms Full
4
Bathrooms Half
1
Cooling
Attic Fan, Ceiling Fan(s), Central Air, Electric, Zoned
Fireplace Features
Living Room
Fireplaces Total
1
Flooring
Carpet, Ceramic Tile, Hardwood
Heating
Central, Fireplace(s), Natural Gas, Zoned
Interior Features
Built-in Features, Cable T V Available, Chandelier, Decorative Lighting, Double Vanity, Eat-in Kitchen, High Speed Internet Available, Kitchen Island, Multiple Staircases, Open Floorplan, Wainscoting, Walk- In Closet(s), Wet Bar
Number Of Living Areas
1
Exterior
Community Features
Curbs, Greenbelt, Perimeter Fencing, Sidewalks
Construction Materials
Brick, Stone Veneer
Exterior Features
Covered Patio/ Porch, Rain Gutters
Fencing
Back Yard, Wood
Garage Length
39
Garage Spaces
3
Garage Width
19
Lot Size Area
0.2200
Pool Features
Gunite, In Ground, Pool Sweep, Pool/ Spa Combo
Financial
Map
Community
- Address8036 Marathon Drive Plano TX
- SubdivisionCrystal Creek
- CityPlano
- CountyCollin
- Zip Code75024
Similar Listings Nearby
- 7201 Dillon Court
Plano, TX$1,060,000
0.78 miles away
- 6008 Springhaven Drive
Plano, TX$1,050,000
2.23 miles away
- 3320 Radcliffe Drive
Plano, TX$998,000
3.08 miles away
- 4100 Ridge Park Way
Plano, TX$995,000
1.24 miles away
- 3712 Tidewater Drive
Plano, TX$994,000
1.88 miles away
- 4580 Southgate Drive
Plano, TX$985,000
1.14 miles away
- 3809 Lakedale Drive
Plano, TX$980,000
1.45 miles away
- 4577 Kentucky Drive
Plano, TX$975,000
0.53 miles away
- 2309 Marblewood Drive
Plano, TX$960,000
3.97 miles away
- 3425 Caleo Court
Plano, TX$949,900
2.07 miles away

8036 Marathon Drive
Plano, TX
LIGHTBOX-IMAGES



