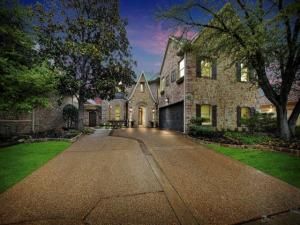- Home
- Events
- Featured Listings
- Listings
- Listings in Aurora
- Listings in Balch Springs
- Listings in Bedford
- Listings in Carrollton
- Listings in Cedar Hill
- Listings in Dallas
- Listings in Ferris
- Listings in Forney
- Listings in Garland
- Listings in Haltom City
- Listings in Heath
- Listings in Holly Lake Ranch
- Listings in McKinney
- Listings in Murphy
- Listings in Nevada
- Listings in Plano
- Listings in Princeton
- Listings in Rockwall
- Listings in Rowlett
- Listings in Royse City
- Listings in Sachse
- Listings in Sunnyvale
- Listings in Wylie
- Meet the Team
- Local Cities
- Contact
MOTIVATED SELLER!! Be WOWED by the FRESHLY PAINTED interior. Remarkable home in coveted Deerfield, METICULOUSLY maintained and remodeled. ROOF AND WATER HEATER REPLACED 2024. Circle drive and twin mahogany entry doors greet you and your guests. FANTASTIC LAYOUT accommodates a full in-law suite AND a second primary suite! HVAC REPLACED 2022. 3 Fireplaces! UPDATED BATHROOMS and FULL INTERIOR PAINT JOB in 2023. The house wraps around the beautiful backyard pool with direct access from the kitchen, primary suite, AND in-law suite! Spa-like primary bathroom features a large soaking tub, spacious shower, double vanities, custom storage, walk-in closet. Imagine AMAZING kitchen gatherings with plentiful cabinets, granite counters, 2 ovens and 2 dishwashers. Bright, yet cozy with terrific skylight window and brick fireplace. Adjacent wet bar with wine fridge makes entertaining a snap! 3 CAR GARAGE with extra built-in storage. $5000 seller concession towards carpet. Schedule your showing TODAY!
Property Details
Price:
$889,000
MLS #:
20651140
Status:
Active
Beds:
5
Baths:
4.1
Address:
4621 Adrian Way
Type:
Single Family
Subtype:
Single Family Residence
Subdivision:
Deerfield Add Ph One
City:
Plano
Listed Date:
Jun 20, 2024
State:
TX
Finished Sq Ft:
3,835
ZIP:
75024
Lot Size:
9,147 sqft / 0.21 acres (approx)
Year Built:
1987
Schools
School District:
Plano ISD
Elementary School:
Haun
Middle School:
Robinson
High School:
Jasper
Interior
Bathrooms Full
4
Bathrooms Half
1
Cooling
Ceiling Fan(s), Central Air, Electric
Fireplace Features
Kitchen, Living Room
Fireplaces Total
3
Flooring
Carpet, Tile, Wood
Heating
Central, Natural Gas
Interior Features
Built-in Features, Built-in Wine Cooler, Chandelier, Decorative Lighting, Double Vanity, Eat-in Kitchen, Granite Counters, High Speed Internet Available, In- Law Suite Floorplan, Kitchen Island, Paneling, Pantry, Vaulted Ceiling(s), Wainscoting, Walk- In Closet(s), Wet Bar, Second Primary Bedroom
Number Of Living Areas
2
Exterior
Community Features
Club House, Curbs, Sidewalks
Construction Materials
Brick, Siding
Exterior Features
Covered Patio/ Porch, Rain Gutters, Private Yard
Fencing
Wood
Garage Height
9
Garage Length
22
Garage Spaces
3
Garage Width
24
Lot Size Area
0.2100
Pool Features
Gunite, In Ground, Outdoor Pool, Pool Sweep, Pool/ Spa Combo, Private, Water Feature
Financial
Map
Community
- Address4621 Adrian Way Plano TX
- SubdivisionDeerfield Add Ph One
- CityPlano
- CountyCollin
- Zip Code75024
Similar Listings Nearby
- 6601 Wood Hollow Court
Plano, TX$1,155,000
3.12 miles away
- 5913 Castlebar Lane
Plano, TX$1,149,000
3.21 miles away
- 2605 Saratoga Drive
Plano, TX$1,130,000
4.05 miles away
- 6500 Lazy Oak Lane
Plano, TX$1,099,000
3.29 miles away
- 5049 Bridge Creek Drive
Plano, TX$1,095,000
1.69 miles away
- 5741 Carrier Lane
Plano, TX$1,095,000
2.09 miles away
- 7300 Swanson Drive
Plano, TX$1,094,995
1.47 miles away
- 2105 Misty Haven Lane
Plano, TX$1,075,000
3.15 miles away
- 5728 Gleneagles Drive
Plano, TX$1,070,000
2.67 miles away
- 4544 Kentucky Drive
Plano, TX$1,000,000
0.74 miles away

4621 Adrian Way
Plano, TX
LIGHTBOX-IMAGES



































































































































































































































































































































































