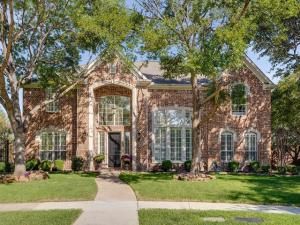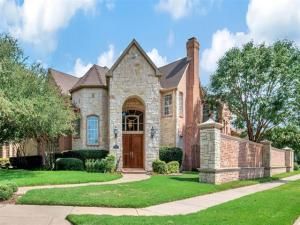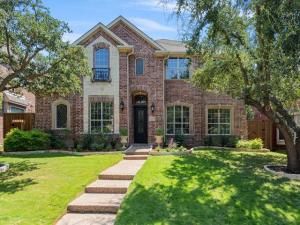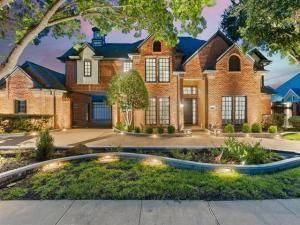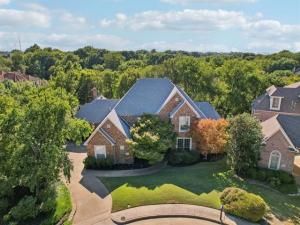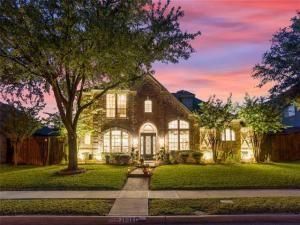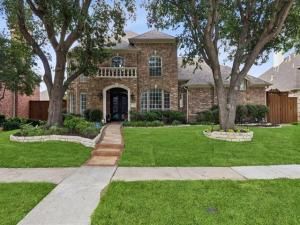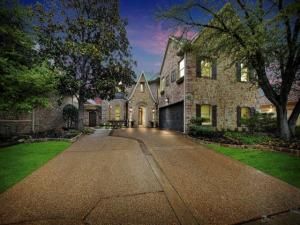- Home
- Events
- Featured Listings
- Listings
- Listings in Aurora
- Listings in Balch Springs
- Listings in Bedford
- Listings in Carrollton
- Listings in Cedar Hill
- Listings in Dallas
- Listings in Ferris
- Listings in Forney
- Listings in Garland
- Listings in Haltom City
- Listings in Heath
- Listings in Holly Lake Ranch
- Listings in McKinney
- Listings in Murphy
- Listings in Nevada
- Listings in Plano
- Listings in Princeton
- Listings in Rockwall
- Listings in Rowlett
- Listings in Royse City
- Listings in Sachse
- Listings in Sunnyvale
- Listings in Wylie
- Meet the Team
- Local Cities
- Contact
Welcome to this exceptional home in the highly sought-after Deerfield community of Plano! With 6 bedrooms, 5 full bathrooms, 3 living areas, and 2 dining areas, this spacious home offers incredible flexibility for every family and lifestyle. The updated interior features a beautifully integrated kitchen, living, and dining space perfect for hosting gatherings. Situated on a one-third acre, cul-de-sac lot, the backyard is an outdoor paradise. Enjoy the sparkling pool, expansive outdoor living space, shaded patio with pergola, and a charming gazebo. Two separate side yards offer plenty of grassy space for play, pets, or relaxation. There’s also ample parking with a 3-car garage and additional parking pad. The split bedroom layout downstairs offers privacy for a guest suite or a perfect home office. With mature oak trees providing natural shade, this home combines luxury, comfort, and versatility in one of Plano''s premier neighborhoods. Schedule your private showing today!
Property Details
Price:
$1,030,000
MLS #:
20739092
Status:
Active Under Contract
Beds:
6
Baths:
5
Address:
4580 Sundance Drive
Type:
Single Family
Subtype:
Single Family Residence
Subdivision:
Deerfield West Add Ph 3
City:
Plano
Listed Date:
Sep 27, 2024
State:
TX
Finished Sq Ft:
4,313
ZIP:
75024
Lot Size:
14,810 sqft / 0.34 acres (approx)
Year Built:
1999
Schools
School District:
Plano ISD
Elementary School:
Haun
Middle School:
Robinson
High School:
Jasper
Interior
Bathrooms Full
5
Cooling
Ceiling Fan(s), Central Air, Electric, Roof Turbine(s)
Fireplace Features
Gas, Glass Doors, Living Room, Stone
Fireplaces Total
1
Flooring
Carpet, Tile, Wood
Heating
Central, Fireplace(s), Natural Gas
Interior Features
Built-in Features, Built-in Wine Cooler, Chandelier, Decorative Lighting, Double Vanity, Granite Counters, In- Law Suite Floorplan, Multiple Staircases, Open Floorplan, Vaulted Ceiling(s), Walk- In Closet(s)
Number Of Living Areas
3
Exterior
Construction Materials
Brick, Siding
Exterior Features
Attached Grill, Covered Patio/ Porch, Rain Gutters, Outdoor Grill, Outdoor Living Center, Private Yard
Fencing
Wood, Wrought Iron
Garage Height
9
Garage Length
22
Garage Spaces
3
Garage Width
26
Lot Size Area
0.3400
Pool Features
Gunite, Heated, In Ground, Outdoor Pool, Pool Sweep, Pool/ Spa Combo, Water Feature
Financial
Green Energy Efficient
12 inch+ Attic Insulation
Map
Community
- Address4580 Sundance Drive Plano TX
- SubdivisionDeerfield West Add Ph 3
- CityPlano
- CountyCollin
- Zip Code75024
Similar Listings Nearby
- 5012 KIRKLAND Court
Plano, TX$1,295,000
2.67 miles away
- 6608 Terrace Mill Lane
Plano, TX$1,249,000
4.10 miles away
- 2613 Commonwealth Court
Plano, TX$1,200,000
3.48 miles away
- 4625 Charles Place
Plano, TX$1,175,000
2.07 miles away
- 6601 Wood Hollow Court
Plano, TX$1,155,000
3.29 miles away
- 2605 Saratoga Drive
Plano, TX$1,130,000
4.06 miles away
- 5112 Gillingham Drive
Plano, TX$1,130,000
3.63 miles away
- 5913 Castlebar Lane
Plano, TX$1,124,999
3.42 miles away
- 5757 Yeary Road
Plano, TX$1,100,000
2.64 miles away
- 5049 Bridge Creek Drive
Plano, TX$1,095,000
1.88 miles away

4580 Sundance Drive
Plano, TX
LIGHTBOX-IMAGES


