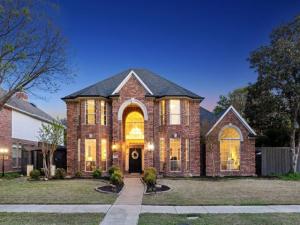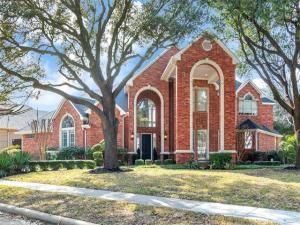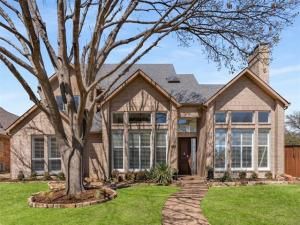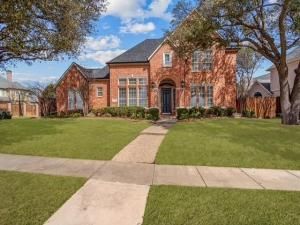- Home
- Events
- Featured Listings
- Listings
- Listings in Aurora
- Listings in Balch Springs
- Listings in Bedford
- Listings in Carrollton
- Listings in Cedar Hill
- Listings in Dallas
- Listings in Ferris
- Listings in Forney
- Listings in Garland
- Listings in Haltom City
- Listings in Heath
- Listings in Holly Lake Ranch
- Listings in McKinney
- Listings in Murphy
- Listings in Nevada
- Listings in Plano
- Listings in Princeton
- Listings in Rockwall
- Listings in Rowlett
- Listings in Royse City
- Listings in Sachse
- Listings in Sunnyvale
- Listings in Wylie
- Meet the Team
- Local Cities
- Contact
Executive home in the highly coveted Mathews Elementary community features a back yard oasis that will make you feel like you are in a resort. Located on a quiet cul-de-sac with 2 sides yards, one for privacy and one to enjoy your front yard neighbors. Backyard features a high end cabana with bar overlooking the pool with water feature. Beautiful landscaping with multiple areas for gathering. The entire downstairs features gorgeous wood flooring and a sweeping double staircase. Formal living and dining and a working study flank the entry with the family room open to the kitchen. Kitchen with center island, custom cabinet features, gas cooktop, warming drawer, stainless appliances Buffet with room for a beverage fridge. The family room with fireplace surrounded by built-ins overlook the back yard oasis. Primary suite is down with fireplace between garden tub and bedroom. Side door to a private patio to enjoy your quiet time. The primary bath features two closets. One is huge and the other with access to the laundry room. Up are 4 bedrooms with 3 having private access to bathrooms. The game room a great getaway with a wet bar and room for a pool table. Other features include a 3 car rear entry garage, garden shed, side yards, sprinkler, laundry room with bedroom access, garage with built-in storage and work bench. ROOF & Gutters 2024, Exterior primed and painted, 2 Water Heaters 2023, baby fence for pool, whole house carpet 2023, oven & microwave 2024
Property Details
Price:
$994,000
MLS #:
20899051
Status:
Active
Beds:
5
Baths:
3.1
Address:
3712 Tidewater Drive
Type:
Single Family
Subtype:
Single Family Residence
Subdivision:
Estates Of Forest Creek Ph Vii-D
City:
Plano
Listed Date:
Apr 10, 2025
State:
TX
Finished Sq Ft:
4,419
ZIP:
75025
Lot Size:
11,325 sqft / 0.26 acres (approx)
Year Built:
1995
Schools
School District:
Plano ISD
Elementary School:
Mathews
Middle School:
Schimelpfe
High School:
Clark
Interior
Bathrooms Full
3
Bathrooms Half
1
Cooling
Ceiling Fan(s), Central Air, Electric
Fireplace Features
Electric, Gas Starter
Fireplaces Total
2
Flooring
Carpet, Travertine Stone, Wood
Heating
Central, Natural Gas
Interior Features
Built-in Features, Cable T V Available, Cathedral Ceiling(s), Chandelier, Eat-in Kitchen, Granite Counters, Kitchen Island, Multiple Staircases, Open Floorplan, Vaulted Ceiling(s), Walk- In Closet(s)
Number Of Living Areas
4
Exterior
Construction Materials
Brick
Exterior Features
Covered Patio/ Porch, Garden(s), Rain Gutters, Lighting, Outdoor Living Center
Fencing
Wood, Wrought Iron
Garage Length
28
Garage Spaces
3
Garage Width
22
Lot Size Area
0.2600
Pool Features
Gunite, In Ground, Outdoor Pool, Water Feature
Financial
Map
Community
- Address3712 Tidewater Drive Plano TX
- SubdivisionEstates Of Forest Creek Ph Vii-D
- CityPlano
- CountyCollin
- Zip Code75025
Similar Listings Nearby
- 5801 Gallant Fox Lane
Plano, TX$1,269,000
4.74 miles away
- 4636 Shell Court
Plano, TX$1,260,000
2.65 miles away
- 3212 Monette Lane
Plano, TX$1,250,000
0.61 miles away
- 3509 WATERCREST Drive
Plano, TX$1,200,000
2.77 miles away
- 5913 Sandhills Circle
Plano, TX$1,185,000
3.95 miles away
- 5801 Wight Street
Plano, TX$1,175,000
3.81 miles away
- 9800 Fernridge Drive
Plano, TX$1,150,000
2.51 miles away
- 5625 Crowndale Drive
Plano, TX$1,100,000
3.38 miles away
- 5713 Yeary Road
Plano, TX$1,075,000
3.56 miles away
- 5709 Ridgehaven
Plano, TX$1,075,000
3.55 miles away

3712 Tidewater Drive
Plano, TX
LIGHTBOX-IMAGES













































