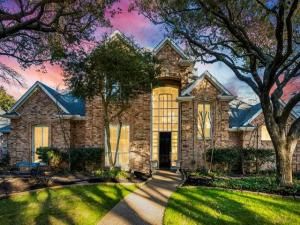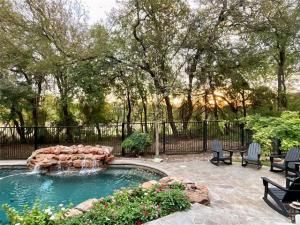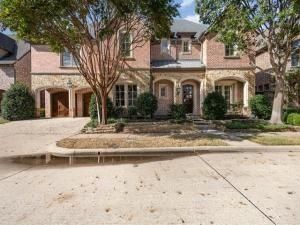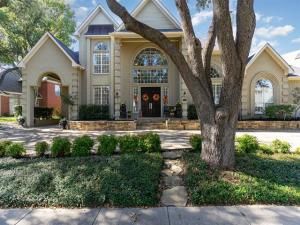- Home
- Events
- Featured Listings
- Listings
- Listings in Aurora
- Listings in Balch Springs
- Listings in Bedford
- Listings in Carrollton
- Listings in Cedar Hill
- Listings in Dallas
- Listings in Ferris
- Listings in Forney
- Listings in Garland
- Listings in Haltom City
- Listings in Heath
- Listings in Holly Lake Ranch
- Listings in McKinney
- Listings in Murphy
- Listings in Nevada
- Listings in Plano
- Listings in Princeton
- Listings in Rockwall
- Listings in Rowlett
- Listings in Royse City
- Listings in Sachse
- Listings in Sunnyvale
- Listings in Wylie
- Meet the Team
- Local Cities
- Contact
Welcome to your dream home in the highly sought-after Forest Creek Estates neighborhood, located near the serene Jack Carter Park. This stunning 4-bedroom, 3-bath residence offers an exquisite blend of modern upgrades and timeless charm. The fully updated kitchen is a true centerpiece, featuring sleek countertops, state-of-the-art appliances, ample cabinetry, and a coffee bar – perfect for culinary adventures and everyday enjoyment. The luxurious primary bath includes a Japanese soak tub for ultimate relaxation, along with a Japanese bidet for added comfort and convenience. The home’s thoughtful design also boasts two fireplaces, adding warmth and ambiance to both the living room and the cozy family room. Fresh paint and new fixtures throughout the home enhance its contemporary elegance, while the expansive sunroom, with its abundance of natural light, creates a serene space ideal for relaxation or entertaining. The North-facing, single-story residence is complemented by a voluntary HOA, offering both community benefits and privacy. Step outside to the entertaining backyard, featuring a sparkling pool perfect for relaxation or hosting gatherings.With its prime location, modern amenities, and serene atmosphere, this home offers the perfect combination of luxury and comfort, waiting for you to make it your own.
Property Details
Price:
$815,000
MLS #:
20810846
Status:
Active
Beds:
4
Baths:
3
Address:
3212 San Simeon Way
Type:
Single Family
Subtype:
Single Family Residence
Subdivision:
Forest Creek Estates Ph I
City:
Plano
Listed Date:
Jan 25, 2025
State:
TX
Finished Sq Ft:
3,111
ZIP:
75023
Lot Size:
10,454 sqft / 0.24 acres (approx)
Year Built:
1984
Schools
School District:
Plano ISD
Elementary School:
Carlisle
Middle School:
Schimelpfe
High School:
Clark
Interior
Bathrooms Full
3
Cooling
Attic Fan, Ceiling Fan(s), Central Air, Electric, E N E R G Y S T A R Qualified Equipment, Multi Units, Zoned
Fireplace Features
Family Room, Fire Pit, Gas, Living Room, Outside
Fireplaces Total
2
Flooring
Carpet, Ceramic Tile
Heating
Central, E N E R G Y S T A R Qualified Equipment, E N E R G Y S T A R/ A C C A R S I Qualified Installation, Fireplace(s), Natural Gas
Interior Features
Built-in Features, Built-in Wine Cooler, Cable T V Available, Cathedral Ceiling(s), Cedar Closet(s), Chandelier, Decorative Lighting, Double Vanity, Dry Bar, Eat-in Kitchen, High Speed Internet Available, Kitchen Island, Open Floorplan, Paneling, Pantry, Vaulted Ceiling(s), Walk- In Closet(s), Wet Bar, Wired for Data
Number Of Living Areas
2
Exterior
Community Features
Curbs, Jogging Path/ Bike Path, Park, Playground, Sidewalks, Other
Construction Materials
Brick
Exterior Features
Covered Patio/ Porch, Fire Pit, Rain Gutters, Lighting, Private Yard
Fencing
Back Yard, Fenced, Gate, High Fence, Wood
Garage Length
20
Garage Spaces
2
Garage Width
20
Lot Size Area
0.2400
Pool Features
Fenced, Gunite, In Ground, Outdoor Pool, Pool Sweep, Water Feature, Waterfall
Vegetation
Grassed
Financial
Green Energy Efficient
12 inch+ Attic Insulation, Appliances, Construction, Doors, Drought Tolerant Plants, H V A C, Insulation, Lighting, Low Flow Commode, Rain / Freeze Sensors, Rain Water Catchment, Roof, Thermostat, Waterheater, Windows
Green Verification Count
2
Map
Community
- Address3212 San Simeon Way Plano TX
- SubdivisionForest Creek Estates Ph I
- CityPlano
- CountyCollin
- Zip Code75023
Similar Listings Nearby
- 3201 BRETON Drive
Plano, TX$1,045,000
0.73 miles away
- 3320 Radcliffe Drive
Plano, TX$1,025,000
2.37 miles away
- 8104 Greensboro Drive
Plano, TX$999,000
3.22 miles away
- 6205 Leblanc Drive
Plano, TX$998,800
3.87 miles away
- 7300 Swanson Drive
Plano, TX$995,000
0.79 miles away
- 4616 Bush Drive
Plano, TX$974,900
2.48 miles away
- 4656 Adrian Way
Plano, TX$970,000
2.06 miles away
- 5909 Sicilian Circle
Plano, TX$959,000
1.75 miles away
- 2521 Gosling Drive
Plano, TX$950,000
2.81 miles away
- 5601 Woodhaven Court
Plano, TX$949,000
3.43 miles away

3212 San Simeon Way
Plano, TX
LIGHTBOX-IMAGES
























































































































