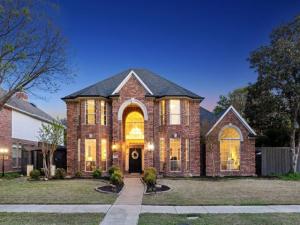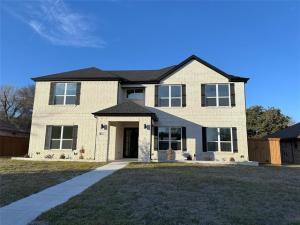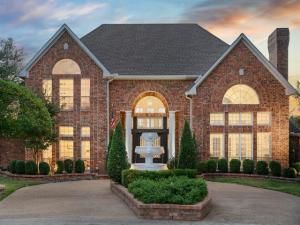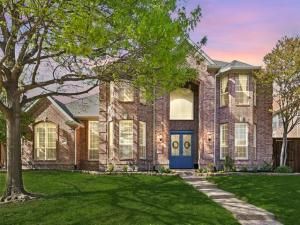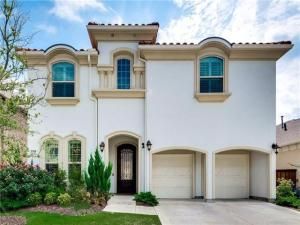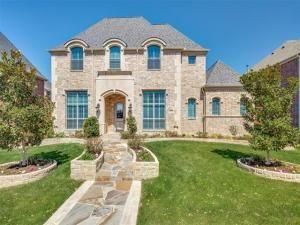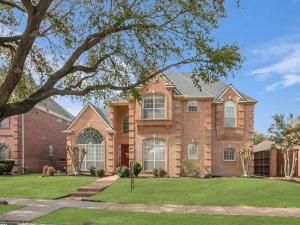- Home
- Events
- Featured Listings
- Listings
- Listings in Aurora
- Listings in Balch Springs
- Listings in Bedford
- Listings in Carrollton
- Listings in Cedar Hill
- Listings in Dallas
- Listings in Ferris
- Listings in Forney
- Listings in Garland
- Listings in Haltom City
- Listings in Heath
- Listings in Holly Lake Ranch
- Listings in McKinney
- Listings in Murphy
- Listings in Nevada
- Listings in Plano
- Listings in Princeton
- Listings in Rockwall
- Listings in Rowlett
- Listings in Royse City
- Listings in Sachse
- Listings in Sunnyvale
- Listings in Wylie
- Meet the Team
- Local Cities
- Contact
Just reduced and Seller is offernig a new roof!!! Executive style home built by Huntington Homes, located in the exclusive neighborhood of Estates of Russell Creek. Enjoy hand-scraped hardwood floors, soaring vaulted ceilings, updated curved staircase, updated light fixtures, an elegant study or guest suite. The formal living area features 20 ft tall ceiling and double-sided herringbone tile framed custom fireplace. The double-sided fireplace is stone in the bright family room, with plenty of natural light. The study, connected to the master suite by way of the primary closet, through primary bath, could also be used as a fifth bedroom that would be perfect for a nursery or in-law guest room. Primary suite has custom sliding barn door, room for seating area, tv mount, closet custom built-ins, updated master bath w granite c-tops, bronze bath fixtures, and rain shower with 4 body spray jets. Custom window treatments added throughout. Kitchen features custom cabinets, updated countertops, Viking built-in wood faced refrigerator, instant hot & cold water, separate clear-ice ice machine, separate stand alone freezer, commercial grade six burner gas stove w telescopic downdraft, stainless dishwasher.
Heated pool & spa, pool equipment has been recently upgraded, outdoor lighting, and natural gas bib on patio for your grill. The neighborhood offers fantastic amenities, annual events for homeowners to come together, and top rated schools in the Plano West tract. All remaining furniture is optional. All room dimensions are estimated and are to be verified by new owner. Must use Laura Rodriguez at Lawyers Title.
Heated pool & spa, pool equipment has been recently upgraded, outdoor lighting, and natural gas bib on patio for your grill. The neighborhood offers fantastic amenities, annual events for homeowners to come together, and top rated schools in the Plano West tract. All remaining furniture is optional. All room dimensions are estimated and are to be verified by new owner. Must use Laura Rodriguez at Lawyers Title.
Property Details
Price:
$769,900
MLS #:
20877660
Status:
Active
Beds:
4
Baths:
3.1
Address:
8004 Ashby Court
Type:
Single Family
Subtype:
Single Family Residence
Subdivision:
Highland Ridge Viii
City:
Plano
Listed Date:
Mar 21, 2025
State:
TX
Finished Sq Ft:
3,331
ZIP:
75025
Lot Size:
7,405 sqft / 0.17 acres (approx)
Year Built:
1998
Schools
School District:
Plano ISD
Elementary School:
Wyatt
Middle School:
Rice
High School:
Jasper
Interior
Bathrooms Full
3
Bathrooms Half
1
Cooling
Central Air, Electric
Fireplace Features
Decorative, Double Sided, Family Room, Gas, Gas Logs, Stone
Fireplaces Total
1
Heating
Central, Electric
Interior Features
Built-in Features, Cable T V Available, Central Vacuum, Chandelier, Decorative Lighting, Double Vanity, Eat-in Kitchen, Flat Screen Wiring, Granite Counters, High Speed Internet Available, Kitchen Island, Natural Woodwork, Pantry, Sound System Wiring, Vaulted Ceiling(s), Walk- In Closet(s)
Number Of Living Areas
2
Exterior
Construction Materials
Aluminum Siding, Brick
Exterior Features
Barbecue, Private Yard
Fencing
Full, Wood
Garage Spaces
2
Lot Size Area
0.1700
Pool Features
Heated, In Ground, Outdoor Pool, Pool Sweep, Pool/ Spa Combo, Private, Pump, Separate Spa/ Hot Tub, Water Feature
Financial
Map
Community
- Address8004 Ashby Court Plano TX
- SubdivisionHighland Ridge Viii
- CityPlano
- CountyCollin
- Zip Code75025
Similar Listings Nearby
- 3320 Radcliffe Drive
Plano, TX$998,000
3.20 miles away
- 3712 Tidewater Drive
Plano, TX$994,000
0.77 miles away
- 1613 Cherbourg Drive
Plano, TX$989,500
4.19 miles away
- 4580 Southgate Drive
Plano, TX$985,000
1.51 miles away
- 3809 Lakedale Drive
Plano, TX$980,000
0.24 miles away
- 2504 Las Palmas Lane
Plano, TX$980,000
4.20 miles away
- 8104 Greensboro Drive
Plano, TX$975,000
3.48 miles away
- 4577 Kentucky Drive
Plano, TX$975,000
1.14 miles away
- 2309 Marblewood Drive
Plano, TX$960,000
4.38 miles away
- 3425 Caleo Court
Plano, TX$949,900
0.78 miles away

8004 Ashby Court
Plano, TX
LIGHTBOX-IMAGES





