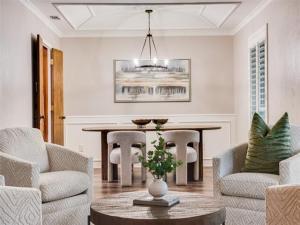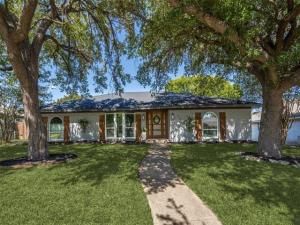- Home
- Events
- Featured Listings
- Listings
- Listings in Aurora
- Listings in Balch Springs
- Listings in Bedford
- Listings in Carrollton
- Listings in Cedar Hill
- Listings in Dallas
- Listings in Ferris
- Listings in Forney
- Listings in Garland
- Listings in Haltom City
- Listings in Heath
- Listings in Holly Lake Ranch
- Listings in McKinney
- Listings in Murphy
- Listings in Nevada
- Listings in Plano
- Listings in Princeton
- Listings in Rockwall
- Listings in Rowlett
- Listings in Royse City
- Listings in Sachse
- Listings in Sunnyvale
- Listings in Wylie
- Meet the Team
- Local Cities
- Contact
Beautifully renovated home situated in the heart of Plano, offering an open concept design and modern updates while preserving its original charm. This home features two spacious living areas adjacent to the kitchen, creating an ideal environment for entertaining. One living area is enhanced with coffered ceilings, wainscoting, and a wood-burning fireplace, while the other boasts vaulted ceilings, a skylight, and views of the private backyard. The nice sized kitchen includes a breakfast bar, granite countertops, stainless steel appliances, and a gas range. The primary suite provides a serene retreat, featuring a spa-like bathroom with a double vanity, walk-in shower, and modern soaking tub. The private backyard offers a covered patio and garden areas, and it backs up to Middle School fields, providing a unique opportunity to watch games on weekends from the driveway. Conveniently located near Plano’s Chisholm Trail, this home offers easy access to miles of walking and biking trails and parks. Updates include a new roof, updated electrical systems, new windows, interior and exterior paint, sprinkler system, landscaping, toilets, kitchen and bathroom renovations, flooring, and fence staining.
Property Details
Price:
$515,000
MLS #:
20879545
Status:
Pending
Beds:
3
Baths:
2
Address:
3936 Hatherly Drive
Type:
Single Family
Subtype:
Single Family Residence
Subdivision:
Hunters Glen One
City:
Plano
Listed Date:
Mar 24, 2025
State:
TX
Finished Sq Ft:
2,049
ZIP:
75023
Lot Size:
9,147 sqft / 0.21 acres (approx)
Year Built:
1981
Schools
School District:
Plano ISD
Elementary School:
Christie
Middle School:
Carpenter
High School:
Clark
Interior
Bathrooms Full
2
Cooling
Ceiling Fan(s), Central Air, Electric
Fireplace Features
Brick, Wood Burning
Fireplaces Total
1
Flooring
Ceramic Tile, Luxury Vinyl Plank, Tile
Heating
Central
Interior Features
Cable T V Available, Decorative Lighting, Double Vanity, Eat-in Kitchen, Granite Counters, High Speed Internet Available, Open Floorplan, Paneling, Pantry, Vaulted Ceiling(s), Wainscoting, Walk- In Closet(s)
Number Of Living Areas
2
Exterior
Construction Materials
Brick
Exterior Features
Covered Patio/ Porch, Rain Gutters, Private Yard
Fencing
Privacy, Wood
Garage Spaces
2
Lot Size Area
0.2100
Financial
Map
Community
- Address3936 Hatherly Drive Plano TX
- SubdivisionHunters Glen One
- CityPlano
- CountyCollin
- Zip Code75023
Similar Listings Nearby
- 2517 Delmar Drive
Plano, TX$669,000
2.67 miles away
- 2433 Balmoral Drive
Plano, TX$668,000
2.56 miles away
- 2612 Stone Creek Drive
Plano, TX$665,000
1.75 miles away
- 2621 Kimberly Court
Plano, TX$665,000
2.50 miles away
- 3021 Montego Place
Plano, TX$659,995
1.64 miles away
- 1705 Wofford Lane
Plano, TX$658,000
2.29 miles away
- 7601 Mabray Drive
Plano, TX$655,000
2.40 miles away
- 4628 Putnam Drive
Plano, TX$654,900
3.79 miles away
- 2625 Mollimar Drive
Plano, TX$650,000
2.36 miles away
- 1502 Amesbury Drive
Richardson, TX$650,000
4.47 miles away

3936 Hatherly Drive
Plano, TX
LIGHTBOX-IMAGES


















































