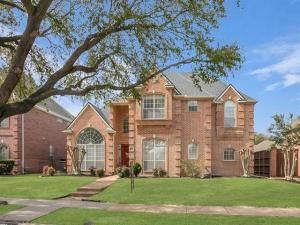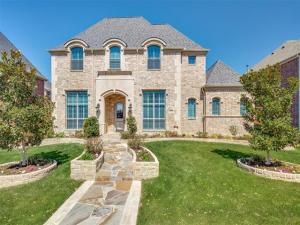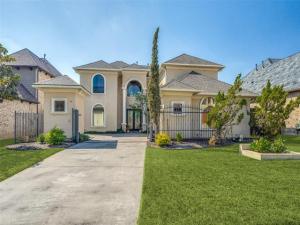- Home
- Events
- Featured Listings
- Listings
- Listings in Aurora
- Listings in Balch Springs
- Listings in Bedford
- Listings in Carrollton
- Listings in Cedar Hill
- Listings in Dallas
- Listings in Ferris
- Listings in Forney
- Listings in Garland
- Listings in Haltom City
- Listings in Heath
- Listings in Holly Lake Ranch
- Listings in McKinney
- Listings in Murphy
- Listings in Nevada
- Listings in Plano
- Listings in Princeton
- Listings in Rockwall
- Listings in Rowlett
- Listings in Royse City
- Listings in Sachse
- Listings in Sunnyvale
- Listings in Wylie
- Meet the Team
- Local Cities
- Contact
Located in the sought-after Kings Ridge community, this East-facing home seamlessly blends elegance, functionality, and convenience. This thoughtfully designed residence features 4 bedrooms, 3.5 baths, and a spacious 3-car garage. The open-concept layout is light and airy, enhanced by new kitchen counters, neutral colors, and no carpet throughout for easy maintenance.
Offering exceptional versatility, the home includes four living areas; a formal living room, family room, spacious game room, and a bonus room; along with a dedicated office and an additional desk-command center, ideal for work-from-home or organization needs. Upstairs, you’ll find three bedrooms with a split layout, including two bedrooms connected by a Jack-and-Jill bath for added convenience, plus a large game room and a bonus room that could fit many needs.
The backyard is a private retreat with a sparkling pool, designed for low maintenance while providing a perfect space to relax and entertain. Residents of Kings Ridge enjoy illuminated ponds with fountains and scenic walking trails, creating picturesque spots for evening strolls and outdoor enjoyment.
Perfectly positioned just minutes from Legacy West, Grandscape, The Star in Frisco, Highway 121, the Dallas North Tollway, and The Shops at Legacy, this home offers quick access to premier shopping, dining, and entertainment. Outdoor enthusiasts will also appreciate the proximity to Arbor Hills Nature Preserve, known for its beautiful trails and green space.
With its prime location and well-designed layout, this Kings Ridge home is a rare find. Schedule a showing today to experience it for yourself!
Offering exceptional versatility, the home includes four living areas; a formal living room, family room, spacious game room, and a bonus room; along with a dedicated office and an additional desk-command center, ideal for work-from-home or organization needs. Upstairs, you’ll find three bedrooms with a split layout, including two bedrooms connected by a Jack-and-Jill bath for added convenience, plus a large game room and a bonus room that could fit many needs.
The backyard is a private retreat with a sparkling pool, designed for low maintenance while providing a perfect space to relax and entertain. Residents of Kings Ridge enjoy illuminated ponds with fountains and scenic walking trails, creating picturesque spots for evening strolls and outdoor enjoyment.
Perfectly positioned just minutes from Legacy West, Grandscape, The Star in Frisco, Highway 121, the Dallas North Tollway, and The Shops at Legacy, this home offers quick access to premier shopping, dining, and entertainment. Outdoor enthusiasts will also appreciate the proximity to Arbor Hills Nature Preserve, known for its beautiful trails and green space.
With its prime location and well-designed layout, this Kings Ridge home is a rare find. Schedule a showing today to experience it for yourself!
Property Details
Price:
$775,000
MLS #:
20887398
Status:
Active
Beds:
4
Baths:
3.1
Address:
7021 Autumnwood Trail
Type:
Single Family
Subtype:
Single Family Residence
Subdivision:
Kings Ridge Add Ph II
City:
Plano
Listed Date:
Apr 2, 2025
State:
TX
Finished Sq Ft:
3,410
ZIP:
75024
Lot Size:
7,797 sqft / 0.18 acres (approx)
Year Built:
2004
Schools
School District:
Lewisville ISD
Elementary School:
Hicks
Middle School:
Arbor Creek
High School:
Hebron
Interior
Bathrooms Full
3
Bathrooms Half
1
Cooling
Central Air, Electric
Fireplace Features
Gas Logs
Fireplaces Total
1
Flooring
Luxury Vinyl Plank, Tile
Heating
Central, Electric, Fireplace(s)
Interior Features
Cable T V Available, Cathedral Ceiling(s), Chandelier, Decorative Lighting, Eat-in Kitchen, High Speed Internet Available, Kitchen Island, Open Floorplan, Pantry, Vaulted Ceiling(s), Walk- In Closet(s)
Number Of Living Areas
4
Exterior
Community Features
Greenbelt, Jogging Path/ Bike Path, Lake, Park, Playground, Sidewalks
Construction Materials
Brick, Rock/ Stone
Exterior Features
Rain Gutters, Private Yard
Fencing
Back Yard, Fenced, Gate, Privacy, Wood
Garage Spaces
3
Lot Size Area
0.1790
Pool Features
Fenced, In Ground, Outdoor Pool, Private
Vegetation
Cleared
Financial
Map
Community
- Address7021 Autumnwood Trail Plano TX
- SubdivisionKings Ridge Add Ph II
- CityPlano
- CountyDenton
- Zip Code75024
Similar Listings Nearby
- 6500 Lazy Oak Lane
Plano, TX$999,000
1.17 miles away
- 3320 Radcliffe Drive
Plano, TX$998,000
4.31 miles away
- 4580 Southgate Drive
Plano, TX$985,000
3.87 miles away
- 2309 Marblewood Drive
Plano, TX$975,000
4.11 miles away
- 4577 Kentucky Drive
Plano, TX$975,000
3.99 miles away
- 4656 Adrian Way
Plano, TX$959,000
3.58 miles away
- 4597 Old Pond Drive
Plano, TX$949,900
3.80 miles away
- 6809 Beckworth Lane
Plano, TX$940,000
0.16 miles away
- 7116 Petticoat Drive
Plano, TX$929,900
0.26 miles away
- 4553 Ethridge Drive
Plano, TX$926,000
4.06 miles away

7021 Autumnwood Trail
Plano, TX
LIGHTBOX-IMAGES



































































































































