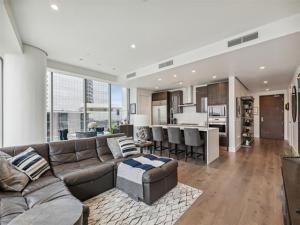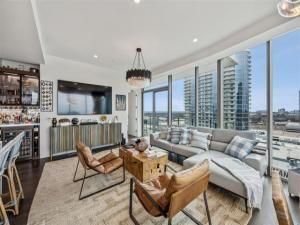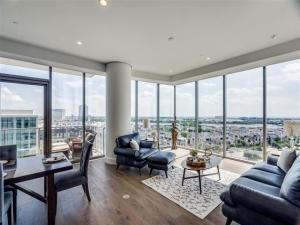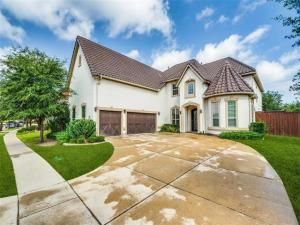- Home
- Events
- Featured Listings
- Listings
- Listings in Aurora
- Listings in Balch Springs
- Listings in Bedford
- Listings in Carrollton
- Listings in Cedar Hill
- Listings in Dallas
- Listings in Ferris
- Listings in Forney
- Listings in Garland
- Listings in Haltom City
- Listings in Heath
- Listings in Holly Lake Ranch
- Listings in McKinney
- Listings in Murphy
- Listings in Nevada
- Listings in Plano
- Listings in Princeton
- Listings in Rockwall
- Listings in Rowlett
- Listings in Royse City
- Listings in Sachse
- Listings in Sunnyvale
- Listings in Wylie
- Meet the Team
- Local Cities
- Contact
Stunning Custom Built Home in Desirable Kings Ridge neighborhood with High Quality materials and Expensive Upgrades! Circle driveway and professional landscaping! Double spiral staircases built to impress! Huge gourmet kitchen with breakfast area that opens to family room and serving area with wine cooler. Natural stone and wood flooring, Wood beams and trim, solid doors, and double iron and glass front doors. Amazing Double stainless 36 inch Subzero Refrigerator & Freezer recently upgraded! All 3 HVAC units replaced (full systems in & out). Roof replaced w upgraded shingle and radiant barrier! Recently replaced ss appliances! New carpet down! 3 fireplaces! 3 car garage! 2 Beds, 2.5 baths & study down! Formal living and dining with natural light! 3 Beds, 2 baths, media room and game room up with wet bar. Wine room, butlers bar, high ceilings, and more! Bright & airy combined with elegance & style! Welcoming Backyard and 2nd floor balcony to enjoy gorgeous Texas days. Beautiful community w walking trails!
Property Details
Price:
$1,359,000
MLS #:
20794848
Status:
Active Under Contract
Beds:
5
Baths:
4.1
Address:
6537 Village Springs Drive
Type:
Single Family
Subtype:
Single Family Residence
Subdivision:
Kings Ridge Add
City:
Plano
Listed Date:
Dec 12, 2024
State:
TX
Finished Sq Ft:
5,115
ZIP:
75024
Lot Size:
10,541 sqft / 0.24 acres (approx)
Year Built:
2004
Schools
School District:
Lewisville ISD
Elementary School:
Hicks
Middle School:
Arbor Creek
High School:
Hebron
Interior
Bathrooms Full
4
Bathrooms Half
1
Cooling
Attic Fan, Ceiling Fan(s), Central Air, Electric, Zoned
Fireplace Features
Bedroom, Decorative, Dining Room, Family Room
Fireplaces Total
3
Flooring
Carpet, Hardwood, Stone, Tile
Heating
Central, Natural Gas, Zoned
Interior Features
Built-in Features, Cable T V Available, Cathedral Ceiling(s), Chandelier, Decorative Lighting, Dry Bar, Eat-in Kitchen, Granite Counters, High Speed Internet Available, Multiple Staircases, Natural Woodwork, Open Floorplan, Paneling, Pantry, Vaulted Ceiling(s), Walk- In Closet(s), Wet Bar
Number Of Living Areas
4
Exterior
Exterior Features
Covered Patio/ Porch, Rain Gutters, Lighting
Fencing
Back Yard
Garage Length
27
Garage Spaces
3
Garage Width
30
Lot Size Area
0.2420
Financial
Map
Community
- Address6537 Village Springs Drive Plano TX
- SubdivisionKings Ridge Add
- CityPlano
- CountyDenton
- Zip Code75024
Similar Listings Nearby
- 6545 Crown Forest Drive
Plano, TX$1,699,900
0.08 miles away
- 7901 Windrose Avenue 903
Plano, TX$1,650,000
2.13 miles away
- 7901 Windrose Avenue 1603
Plano, TX$1,620,000
2.13 miles away
- 7901 Windrose Avenue 906
Plano, TX$1,599,000
2.13 miles away
- 5601 Cognac Street
Plano, TX$1,399,900
2.21 miles away
- 5965 GLENDOWER Lane
Plano, TX$1,399,000
2.41 miles away
- 7901 Windrose Avenue 1003
Plano, TX$1,398,000
2.13 miles away
- 6700 Crown Forest Drive
Plano, TX$1,375,000
0.21 miles away
- 5705 FREDRICK Court
Plano, TX$1,375,000
3.77 miles away

6537 Village Springs Drive
Plano, TX
LIGHTBOX-IMAGES










