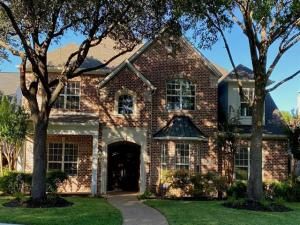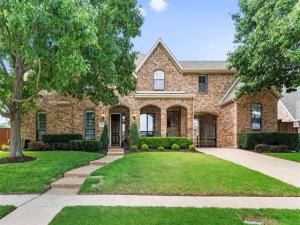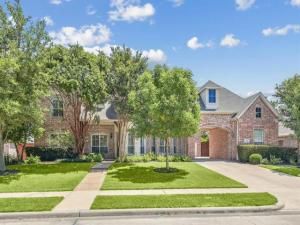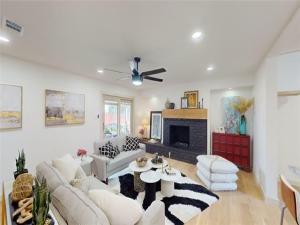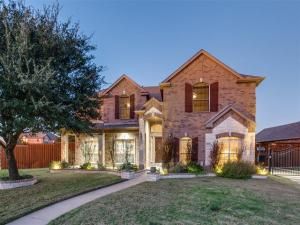- Home
- Events
- Featured Listings
- Listings
- Listings in Aurora
- Listings in Balch Springs
- Listings in Bedford
- Listings in Carrollton
- Listings in Cedar Hill
- Listings in Dallas
- Listings in Ferris
- Listings in Forney
- Listings in Garland
- Listings in Haltom City
- Listings in Heath
- Listings in Holly Lake Ranch
- Listings in McKinney
- Listings in Murphy
- Listings in Nevada
- Listings in Plano
- Listings in Princeton
- Listings in Rockwall
- Listings in Rowlett
- Listings in Royse City
- Listings in Sachse
- Listings in Sunnyvale
- Listings in Wylie
- Meet the Team
- Local Cities
- Contact
Nestled in the heart of prestigious Malibu Estates, this elegant home is a testament to luxury, meticulous care, and thoughtful design. Owned by the original owners since it was built, the home has been exceptionally maintained, with the main kitchen rarely used, leaving it practically brand new.
Featuring four bedrooms and four full baths, this property offers a beautifully appointed media room, a versatile game room, a private study with serene views, and a formal dining area perfect for hosting. The gourmet kitchen, complemented by a separate dirty kitchen, caters to the needs of even the most discerning chef.
Step outside to a spacious backyard oasis with custom decking, a covered patio for entertaining, and a fully grown, fruit-bearing peach tree—your own slice of nature. Energy-efficient fully paid solar panels add extra value, bringing your electricity bill to a bare minimum, while the 2-car garage provides plenty of storage and parking space.
Conveniently located within walking distance of The Epic Masjid and just minutes from shopping, dining, and major highways, this home blends elegance, practicality, and a prime location.
This home is just a short walk to The Epic Masjid and is centrally positioned for convenience to all local amenities. This is not just a house—it’s your next dream home!
Featuring four bedrooms and four full baths, this property offers a beautifully appointed media room, a versatile game room, a private study with serene views, and a formal dining area perfect for hosting. The gourmet kitchen, complemented by a separate dirty kitchen, caters to the needs of even the most discerning chef.
Step outside to a spacious backyard oasis with custom decking, a covered patio for entertaining, and a fully grown, fruit-bearing peach tree—your own slice of nature. Energy-efficient fully paid solar panels add extra value, bringing your electricity bill to a bare minimum, while the 2-car garage provides plenty of storage and parking space.
Conveniently located within walking distance of The Epic Masjid and just minutes from shopping, dining, and major highways, this home blends elegance, practicality, and a prime location.
This home is just a short walk to The Epic Masjid and is centrally positioned for convenience to all local amenities. This is not just a house—it’s your next dream home!
Property Details
Price:
$785,000
MLS #:
20826668
Status:
Active
Beds:
4
Baths:
4
Address:
5001 Niagara Street
Type:
Single Family
Subtype:
Single Family Residence
Subdivision:
Malibu Estates
City:
Plano
Listed Date:
Jan 27, 2025
State:
TX
Finished Sq Ft:
3,476
ZIP:
75074
Lot Size:
9,452 sqft / 0.22 acres (approx)
Year Built:
2016
Schools
School District:
Plano ISD
Elementary School:
Dooley
Middle School:
Armstrong
Interior
Bathrooms Full
4
Cooling
Ceiling Fan(s), Central Air, Electric, E N E R G Y S T A R Qualified Equipment
Fireplace Features
Electric, Family Room, Gas, Gas Logs
Fireplaces Total
1
Flooring
Carpet, Hardwood, Tile
Heating
Active Solar, Central, Electric, E N E R G Y S T A R Qualified Equipment, E N E R G Y S T A R/ A C C A R S I Qualified Installation, Fireplace(s), Solar
Interior Features
Cable T V Available, Chandelier, Decorative Lighting, Double Vanity, Eat-in Kitchen, Flat Screen Wiring, Granite Counters, Kitchen Island, Open Floorplan, Pantry, Sound System Wiring, Walk- In Closet(s), Wired for Data
Number Of Living Areas
2
Exterior
Community Features
Sidewalks
Construction Materials
Brick
Exterior Features
Covered Patio/ Porch, Lighting, Private Entrance
Fencing
Brick, Wood, Wrought Iron
Garage Height
11
Garage Length
20
Garage Spaces
2
Garage Width
19
Lot Size Area
0.2170
Financial
Green Energy Generation
Solar
Map
Community
- Address5001 Niagara Street Plano TX
- SubdivisionMalibu Estates
- CityPlano
- CountyCollin
- Zip Code75074
Similar Listings Nearby
- 5413 Glenscape Circle
Plano, TX$960,000
0.61 miles away
- 3617 Badger Street
Plano, TX$949,000
3.61 miles away
- 2605 Tulip Drive
Richardson, TX$937,500
2.46 miles away
- 6321 Oceanview Drive
Plano, TX$924,900
3.58 miles away
- 3117 Robert Drive
Richardson, TX$899,900
1.23 miles away
- 1127 Westminster Avenue
Murphy, TX$895,000
2.19 miles away
- 508 Wentworth Lane
Murphy, TX$894,000
2.00 miles away
- 1114 Crosswind Drive
Murphy, TX$884,988
2.34 miles away
- 303 Shady Hill Drive
Richardson, TX$869,000
4.61 miles away
- 525 Windward Drive
Murphy, TX$850,000
2.74 miles away

5001 Niagara Street
Plano, TX
LIGHTBOX-IMAGES




















































































