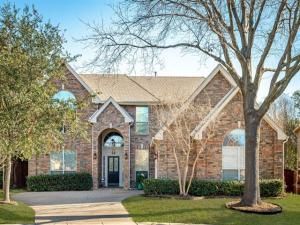- Home
- Events
- Featured Listings
- Listings
- Listings in Aurora
- Listings in Balch Springs
- Listings in Bedford
- Listings in Carrollton
- Listings in Cedar Hill
- Listings in Dallas
- Listings in Ferris
- Listings in Forney
- Listings in Garland
- Listings in Haltom City
- Listings in Heath
- Listings in Holly Lake Ranch
- Listings in McKinney
- Listings in Murphy
- Listings in Nevada
- Listings in Plano
- Listings in Princeton
- Listings in Rockwall
- Listings in Rowlett
- Listings in Royse City
- Listings in Sachse
- Listings in Sunnyvale
- Listings in Wylie
- Meet the Team
- Local Cities
- Contact
GORGEOUS 4 Bedroom Home in the heart of PLANO with 2 Living, 2 Dining and fabulous attached Sunroom!! Located aprox 1 mile from Big Lake Park and the scenic 9 mile Chisholm Trail, a great place to walk, ride a bike, run or just sit, relax and enjoy the views!! Loaded with beautiful upgrades, including but not limited to: Replaced Roof and Decking Dec. 2024, updated electric box, replaced Garage Dry wall plus added recessed lighting and 2 inch blinds. Windows and HVAC previously replaced as well! Fabulous floorplan with large Kitchen, Granite Countertops, tiled backsplash, an abundance of soft pull cabinets with pull handles, multiple pull out drawers, plus a wide Granite topped Butler’s Pantry-Coffee Bar with Sink, additional storage cabinets and built-in wine rack. Kitchen opens to both casual Dining, spacious Family room with Brick W-B Fireplace and large Sunroom. Front second Dining and Living with accent lighting, Luxury VP Floors in main living areas, updated tiled bathrooms and full sized Laundry Room with storage cabinets. Large Primary Bedroom with walk-in closet and nice sized secondary Bedrooms. Front Storm Door, Pavestone landscaping borders, rear entry Garage, large 6 foot privacy fenced backyard and more in well established Community. Owner’s pride shows throughout this lovely, well maintained Home! Schedule your showing today!
Property Details
Price:
$429,900
MLS #:
20844485
Status:
Active
Beds:
4
Baths:
2
Address:
805 Acadia Drive
Type:
Single Family
Subtype:
Single Family Residence
Subdivision:
Park Forest Add 6
City:
Plano
Listed Date:
Feb 15, 2025
State:
TX
Finished Sq Ft:
2,113
ZIP:
75023
Lot Size:
7,840 sqft / 0.18 acres (approx)
Year Built:
1979
Schools
School District:
Plano ISD
Elementary School:
Christie
Middle School:
Carpenter
High School:
Clark
Interior
Bathrooms Full
2
Cooling
Ceiling Fan(s), Central Air, Electric
Fireplace Features
Brick, Wood Burning
Fireplaces Total
1
Flooring
Ceramic Tile, Luxury Vinyl Plank
Heating
Central, Electric
Interior Features
Built-in Features, Cable T V Available, Decorative Lighting, Eat-in Kitchen, Granite Counters, High Speed Internet Available, Walk- In Closet(s)
Number Of Living Areas
2
Exterior
Community Features
Curbs, Sidewalks
Construction Materials
Brick, Frame
Exterior Features
Covered Patio/ Porch, Rain Gutters, Other
Fencing
Back Yard, Wood
Garage Length
19
Garage Spaces
2
Garage Width
20
Lot Size Area
0.1800
Lot Size Dimensions
70 x 113 x 68 x 112
Vegetation
Grassed
Financial
Map
Community
- Address805 Acadia Drive Plano TX
- SubdivisionPark Forest Add 6
- CityPlano
- CountyCollin
- Zip Code75023
Similar Listings Nearby
- 7518 Southwick Drive
Garland, TX$550,000
4.92 miles away
- 7009 Sharps Drive
Plano, TX$550,000
2.28 miles away
- 2308 La Vida Place
Plano, TX$550,000
1.86 miles away
- 3204 Peachtree Lane
Plano, TX$550,000
2.43 miles away
- 2317 Merrimac Drive
Plano, TX$549,999
2.05 miles away
- 2908 Loftsmoor Lane
Plano, TX$549,900
3.85 miles away
- 2117 Flat Creek Drive
Richardson, TX$549,900
4.61 miles away
- 2817 Bengal Lane
Plano, TX$548,899
2.15 miles away
- 3616 Bent Ridge Drive
Plano, TX$545,000
3.41 miles away
- 2049 Belgium Drive
Plano, TX$545,000
2.78 miles away

805 Acadia Drive
Plano, TX
LIGHTBOX-IMAGES













