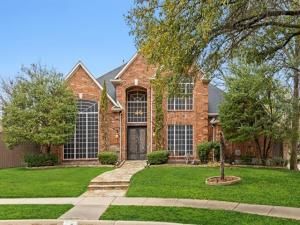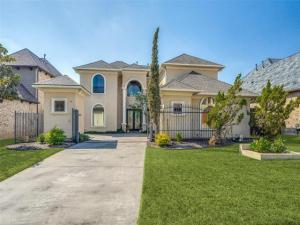- Home
- Events
- Featured Listings
- Listings
- Listings in Aurora
- Listings in Balch Springs
- Listings in Bedford
- Listings in Carrollton
- Listings in Cedar Hill
- Listings in Dallas
- Listings in Ferris
- Listings in Forney
- Listings in Garland
- Listings in Haltom City
- Listings in Heath
- Listings in Holly Lake Ranch
- Listings in McKinney
- Listings in Murphy
- Listings in Nevada
- Listings in Plano
- Listings in Princeton
- Listings in Rockwall
- Listings in Rowlett
- Listings in Royse City
- Listings in Sachse
- Listings in Sunnyvale
- Listings in Wylie
- Meet the Team
- Local Cities
- Contact
Imagine waking up to serene views of your backyard oasis. This stunning home in the highly sought-after Shoal Creek Villas subdivision offers the perfect blend of luxury and low maintenance living. Step inside to discover a spacious open floor plan for entertaining family and friends. The kitchen features quartz countertops, a gorgeous backsplash, and modern appliances. On the 1st floor you’ll find the 1st primary suite, offering ample space for relaxation and privacy. Enjoy the convenience of a separate office and a formal dining room also. Throughout the first floor, hardwood floors add a touch of elegance and warmth. Venture to the 2nd floor to find an open game room, the 2nd primary suite and 2 bedrooms w. a shared bathroom. Outside, your backyard oasis features a sparkling pool, a large covered patio, and a turfed play area, perfect for relaxing or entertaining. Located near Grandscape, Legacy West, plenty of shopping, dining, and entertainment options nearby.
Property Details
Price:
$850,000
MLS #:
20743726
Status:
Active
Beds:
4
Baths:
3.2
Address:
6553 Riveredge Drive
Type:
Single Family
Subtype:
Single Family Residence
Subdivision:
Shoal Creek Ph VI
City:
Plano
Listed Date:
Oct 4, 2024
State:
TX
Finished Sq Ft:
3,704
ZIP:
75024
Lot Size:
8,102 sqft / 0.19 acres (approx)
Year Built:
2003
Schools
School District:
Lewisville ISD
Elementary School:
Hicks
Middle School:
Arbor Creek
High School:
Hebron
Interior
Bathrooms Full
3
Bathrooms Half
2
Cooling
Central Air, Zoned
Fireplace Features
Gas, Gas Logs, Gas Starter, Living Room, Stone
Fireplaces Total
1
Flooring
Carpet, Hardwood
Interior Features
Cathedral Ceiling(s), Decorative Lighting, Double Vanity, Eat-in Kitchen, High Speed Internet Available, In- Law Suite Floorplan, Kitchen Island, Open Floorplan, Pantry, Sound System Wiring, Walk- In Closet(s), Second Primary Bedroom
Number Of Living Areas
2
Exterior
Community Features
Club House, Community Pool, Playground
Construction Materials
Brick
Exterior Features
Covered Patio/ Porch, Dog Run, Rain Gutters
Fencing
Back Yard, Full, Wood
Garage Length
21
Garage Spaces
2
Garage Width
21
Lot Size Area
0.1860
Financial
Map
Community
- Address6553 Riveredge Drive Plano TX
- SubdivisionShoal Creek Ph VI
- CityPlano
- CountyDenton
- Zip Code75024
Similar Listings Nearby
- 7300 Swanson Drive
Plano, TX$1,049,000
4.67 miles away
- 6205 Leblanc Drive
Plano, TX$998,800
1.37 miles away
- 4656 Adrian Way
Plano, TX$989,500
3.06 miles away
- 2632 Prestonwood
Plano, TX$960,000
2.17 miles away
- 5909 Sicilian Circle
Plano, TX$959,000
3.62 miles away
- 7045 Grand Hollow Drive
Plano, TX$950,000
0.88 miles away
- 6304 Old York Drive
Plano, TX$950,000
2.24 miles away
- 5601 Woodhaven Court
Plano, TX$949,000
2.04 miles away
- 6809 Beckworth Lane
Plano, TX$945,000
0.62 miles away
- 4629 Old Pond Drive
Plano, TX$930,000
3.19 miles away

6553 Riveredge Drive
Plano, TX
LIGHTBOX-IMAGES






















































































