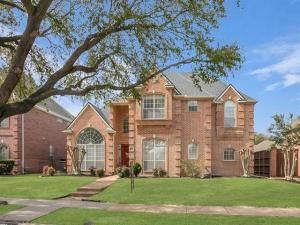- Home
- Events
- Featured Listings
- Listings
- Listings in Aurora
- Listings in Balch Springs
- Listings in Bedford
- Listings in Carrollton
- Listings in Cedar Hill
- Listings in Dallas
- Listings in Ferris
- Listings in Forney
- Listings in Garland
- Listings in Haltom City
- Listings in Heath
- Listings in Holly Lake Ranch
- Listings in McKinney
- Listings in Murphy
- Listings in Nevada
- Listings in Plano
- Listings in Princeton
- Listings in Rockwall
- Listings in Rowlett
- Listings in Royse City
- Listings in Sachse
- Listings in Sunnyvale
- Listings in Wylie
- Meet the Team
- Local Cities
- Contact
STUNNING, WILLOW BEND HOME ON PRIVATE INTERIOR CORNER LOT in a PRIME Plano location close to a variety of shops and coveted dining! Property sides to a greenbelt and has an oversized, two and a half car garage! Many updates and improvements. Beautiful sand and finish hardwood floors in entry, formals, Family room, Study, Kitchen and Primary bedroom, refinished in 2024. Carpet replaced in 2024. 20 ft ceilings in Dining and Living rooms. Wall of windows in formal areas bring in lots of natural light. Private Study off entry has built-in’s and access to Primary bedroom. Beautiful hardwood staircase with white spindles. Cozy Family room with fireplace, raised hearth and built in’s viewing the back yard. Kitchen opens to Family room, with large island for gathering, illuminated by pendant lights and designer Quartz countertops. Stainless 5 burner gas cooktop. Additional updates include SS microwave, double ovens, farm sink with decorative faucet. Dishwasher replaced 2024. Charming Breakfast room with upper glass cabinets. Kitchen has unobstructed views of the backyard. Secluded Primary with sitting area and large windows. En-suite bath has separate shower, garden tub, granite counter tops, double sinks and large walk in closet. Upstairs you’ll find the perfect multi purpose Game room with built-in’s flanked by 3 bedrooms with vaulted ceilings. Cedar trimmed covered back porch, 10 x24, two ceiling fans and outdoor TV, great for entertaining. Artificial turf for easy backyard maintenance. 8 ft board on board fence with steel posts and brick pillars. Walk to the beautiful community pond and park.
Property Details
Price:
$874,900
MLS #:
20886139
Status:
Active Under Contract
Beds:
4
Baths:
3.1
Address:
5841 Stone Meadow Drive
Type:
Single Family
Subtype:
Single Family Residence
Subdivision:
Stone Lake Estates – Sec 3
City:
Plano
Listed Date:
Apr 2, 2025
State:
TX
Finished Sq Ft:
3,450
ZIP:
75093
Lot Size:
8,712 sqft / 0.20 acres (approx)
Year Built:
1992
Schools
School District:
Plano ISD
Elementary School:
Huffman
Middle School:
Renner
High School:
Shepton
Interior
Bathrooms Full
3
Bathrooms Half
1
Cooling
Ceiling Fan(s), Central Air, Electric, Zoned
Fireplace Features
Family Room, Gas, Gas Logs, Raised Hearth, Wood Burning
Fireplaces Total
1
Flooring
Carpet, Ceramic Tile, Hardwood
Heating
Central, Fireplace(s), Natural Gas, Zoned
Interior Features
Built-in Features, Cable T V Available, Decorative Lighting, Flat Screen Wiring, High Speed Internet Available, Kitchen Island, Loft, Walk- In Closet(s)
Number Of Living Areas
3
Exterior
Carport Spaces
2
Community Features
Greenbelt, Sidewalks
Construction Materials
Brick
Exterior Features
Covered Patio/ Porch, Private Yard
Fencing
Wood
Garage Length
20
Garage Spaces
2
Garage Width
25
Lot Size Area
0.2000
Lot Size Dimensions
78 x 115
Financial
Green Energy Efficient
Appliances, H V A C
Green Landscaping
Native Landscape
Map
Community
- Address5841 Stone Meadow Drive Plano TX
- SubdivisionStone Lake Estates – Sec 3
- CityPlano
- CountyCollin
- Zip Code75093
Similar Listings Nearby
- 6008 Springhaven Drive
Plano, TX$1,100,000
2.86 miles away
- 5709 Yeary Road
Plano, TX$1,100,000
2.19 miles away
- 5625 Crowndale Drive
Plano, TX$1,100,000
2.32 miles away
- 6125 Echelon Way
Plano, TX$1,099,000
4.47 miles away
- 5713 Yeary Road
Plano, TX$1,075,000
2.19 miles away
- 5709 Ridgehaven
Plano, TX$1,075,000
2.27 miles away
- 6500 Lazy Oak Lane
Plano, TX$999,000
2.95 miles away
- 3320 Radcliffe Drive
Plano, TX$998,000
2.69 miles away
- 4580 Southgate Drive
Plano, TX$985,000
4.28 miles away
- 2309 Marblewood Drive
Plano, TX$975,000
1.45 miles away

5841 Stone Meadow Drive
Plano, TX
LIGHTBOX-IMAGES









































