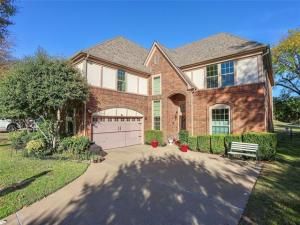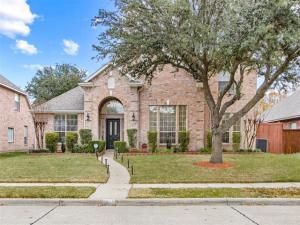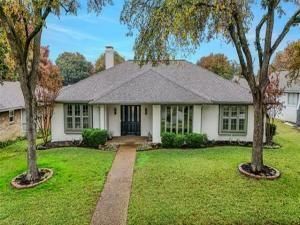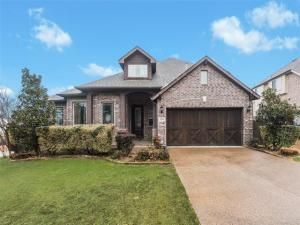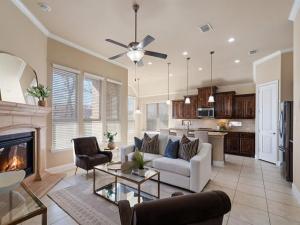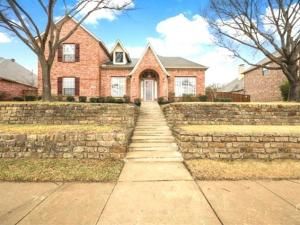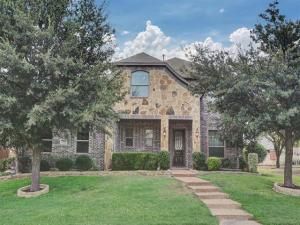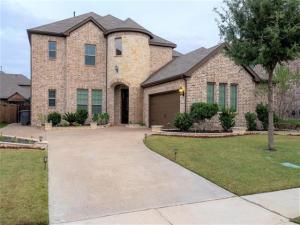- Home
- Events
- Featured Listings
- Listings
- Listings in Aurora
- Listings in Balch Springs
- Listings in Bedford
- Listings in Carrollton
- Listings in Cedar Hill
- Listings in Dallas
- Listings in Ferris
- Listings in Forney
- Listings in Garland
- Listings in Haltom City
- Listings in Heath
- Listings in Holly Lake Ranch
- Listings in McKinney
- Listings in Murphy
- Listings in Nevada
- Listings in Plano
- Listings in Princeton
- Listings in Rockwall
- Listings in Rowlett
- Listings in Royse City
- Listings in Sachse
- Listings in Sunnyvale
- Listings in Wylie
- Meet the Team
- Local Cities
- Contact
Welcome to this MOVE-IN READY home in the charming Stoney Hollow subdivision of Plano! Step inside and you will immediately notice a new CRAFTSMAN-STYLE FRONT DOOR, FRESHLY PAINTED INTERIOR, and new LUXURY VINYL PLANK FLOORING throughout the downstairs. The kitchen includes a WALK-IN PANTRY and is OPEN to the living area with a gas fireplace and a great view of the backyard. Also downstairs, there is a FULL-BATH and a BEDROOM with a closet that could also be used as an OFFICE. Upstairs, you will find a GAME ROOM with BUILT-IN SHELVING. The huge upstairs PRIMARY BEDROOM also includes BUILT-IN SHELVING with lots of natural light and enough room for a sitting area. The PRIMARY EN-SUITE includes a separate shower and tub, double sinks, and a WALK-IN closet. Also upstairs is a FULL BATH and 2 more bedrooms. Outside, there is a PATIO with a PERGOLA with CEILING FAN (2024) an OUTDOOR KITCHEN, and nice backyard with a wooden privacy fence.
Property Details
Price:
$545,000
MLS #:
20715130
Status:
Active
Beds:
4
Baths:
3
Address:
3616 Bent Ridge Drive
Type:
Single Family
Subtype:
Single Family Residence
Subdivision:
Stoney Hollow Ph One
City:
Plano
Listed Date:
Aug 29, 2024
State:
TX
Finished Sq Ft:
2,898
ZIP:
75074
Lot Size:
8,712 sqft / 0.20 acres (approx)
Year Built:
1998
Schools
School District:
Plano ISD
Elementary School:
Hickey
Middle School:
Bowman
High School:
Williams
Interior
Bathrooms Full
3
Cooling
Ceiling Fan(s), Central Air, Electric, Zoned
Fireplace Features
Family Room, Gas Starter
Fireplaces Total
1
Flooring
Carpet, Ceramic Tile, Luxury Vinyl Plank
Heating
Central, Fireplace(s), Natural Gas
Interior Features
Cable T V Available, Decorative Lighting, Eat-in Kitchen, High Speed Internet Available, Open Floorplan, Pantry, Vaulted Ceiling(s), Walk- In Closet(s)
Number Of Living Areas
3
Exterior
Community Features
Community Pool, Curbs, Sidewalks
Construction Materials
Brick, Siding
Exterior Features
Outdoor Grill, Outdoor Kitchen, Private Yard
Fencing
Back Yard, Fenced, Full, Gate, Privacy, Wood
Garage Height
8
Garage Length
21
Garage Spaces
2
Garage Width
26
Lot Size Area
0.2000
Financial
Map
Community
- Address3616 Bent Ridge Drive Plano TX
- SubdivisionStoney Hollow Ph One
- CityPlano
- CountyCollin
- Zip Code75074
Similar Listings Nearby
- 2810 Wren Lane
Richardson, TX$705,000
4.28 miles away
- 5815 Baskerville Drive
Richardson, TX$700,000
4.40 miles away
- 1812 Lake Hill Lane
Plano, TX$699,900
4.53 miles away
- 3236 Peachtree Lane
Plano, TX$699,500
1.07 miles away
- 4424 Overton Drive
Plano, TX$699,000
2.70 miles away
- 4124 Kite Meadow Drive
Plano, TX$699,000
0.26 miles away
- 3015 Francesca Drive
Wylie, TX$699,000
3.98 miles away
- 5736 New Castle Drive
Richardson, TX$689,000
3.83 miles away
- 7604 Cindy Lane
Sachse, TX$685,000
4.94 miles away
- 206 Silvery Pine Avenue
Wylie, TX$680,000
4.43 miles away

3616 Bent Ridge Drive
Plano, TX
LIGHTBOX-IMAGES




