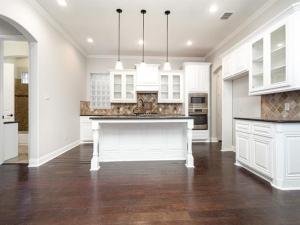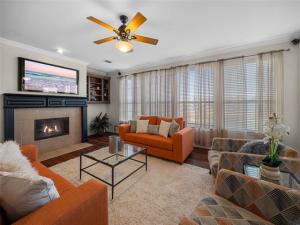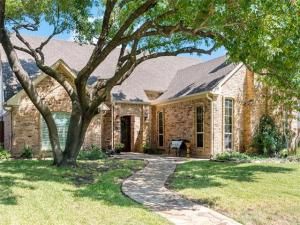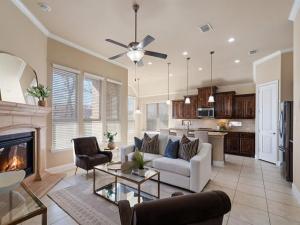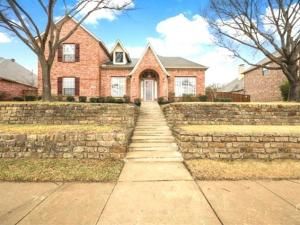- Home
- Events
- Featured Listings
- Listings
- Listings in Aurora
- Listings in Balch Springs
- Listings in Bedford
- Listings in Carrollton
- Listings in Cedar Hill
- Listings in Dallas
- Listings in Ferris
- Listings in Forney
- Listings in Garland
- Listings in Haltom City
- Listings in Heath
- Listings in Holly Lake Ranch
- Listings in McKinney
- Listings in Murphy
- Listings in Nevada
- Listings in Plano
- Listings in Princeton
- Listings in Rockwall
- Listings in Rowlett
- Listings in Royse City
- Listings in Sachse
- Listings in Sunnyvale
- Listings in Wylie
- Meet the Team
- Local Cities
- Contact
Discover this Exceptional Two Story traditional home perfectly situated on a premier corner cul-de-sac lot in well-established Plano. The light-filled, neutral interior welcomes you inside with beautiful white-oak Luxury Vinyl Plank floors and soaring entry and family room ceilings. This versatile floor plan offers room for the entire family featuring stacked formal living and dining areas, and an open-concept kitchen and family room. French doors lead to a wonderful home office located off the foyer. Relax in the expansive family room highlighted by two windows flanking a cozy gas fireplace and 18ft ceilings. Preparing meals is a breeze in the beautiful kitchen equipped with granite countertops, sleek white cabinetry, and a large breakfast bar for added seating. Relax in the first-floor primary bedroom, where you’ll find Luxury Vinyl Plank floors and an ensuite bath with dual sinks, deep soaking tub, separate shower, and walk-in closet. Upstairs, enjoy an oversized game room, perfect for family fun. Three spacious bedrooms share hallway access to full bath with dual sinks. An oversized utility room provides built-in cabinets and an extra-large closet for plenty of additional storage. Enjoy the spacious backyard, and convenience of an attached two car garage with extra large driveway for additional parking. This home has it all!
Property Details
Price:
$539,999
MLS #:
20841659
Status:
Active Under Contract
Beds:
4
Baths:
2.1
Address:
7221 Beechmont Court
Type:
Single Family
Subtype:
Single Family Residence
Subdivision:
Timber Brook North
City:
Plano
Listed Date:
Feb 13, 2025
State:
TX
Finished Sq Ft:
3,094
ZIP:
75074
Lot Size:
9,147 sqft / 0.21 acres (approx)
Year Built:
1999
Schools
School District:
Plano ISD
Elementary School:
Mccall
Middle School:
Bowman
High School:
Williams
Interior
Bathrooms Full
2
Bathrooms Half
1
Cooling
Ceiling Fan(s), Central Air, Electric, Zoned
Fireplace Features
Family Room, Gas Starter
Fireplaces Total
1
Flooring
Carpet, Ceramic Tile, Luxury Vinyl Plank
Heating
Central, Fireplace(s), Natural Gas, Zoned
Interior Features
Decorative Lighting, Double Vanity, Granite Counters, High Speed Internet Available, Open Floorplan, Pantry, Vaulted Ceiling(s), Walk- In Closet(s)
Number Of Living Areas
3
Exterior
Community Features
Curbs, Jogging Path/ Bike Path, Sidewalks
Construction Materials
Brick
Exterior Features
Rain Gutters
Fencing
Back Yard, Wood
Garage Length
19
Garage Spaces
2
Garage Width
20
Lot Size Area
0.2100
Financial
Map
Community
- Address7221 Beechmont Court Plano TX
- SubdivisionTimber Brook North
- CityPlano
- CountyCollin
- Zip Code75074
Similar Listings Nearby
- 2445 Sky Harbor Drive
Plano, TX$699,900
4.35 miles away
- 1812 Lake Hill Lane
Plano, TX$699,900
3.97 miles away
- 9108 Blue Water Drive
Plano, TX$699,900
4.34 miles away
- 9720 Zembriski Drive
Plano, TX$699,700
4.75 miles away
- 3236 Peachtree Lane
Plano, TX$699,500
2.14 miles away
- 2301 Fountain Head Drive
Plano, TX$699,000
4.25 miles away
- 2108 Winona Drive
Plano, TX$699,000
2.32 miles away
- 704 Baxter Drive
Plano, TX$699,000
1.91 miles away
- 4424 Overton Drive
Plano, TX$699,000
4.65 miles away
- 4124 Kite Meadow Drive
Plano, TX$699,000
2.19 miles away

7221 Beechmont Court
Plano, TX
LIGHTBOX-IMAGES






