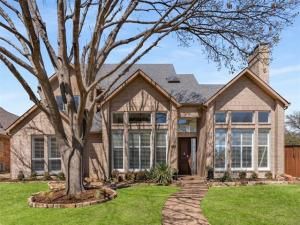- Home
- Events
- Featured Listings
- Listings
- Listings in Aurora
- Listings in Balch Springs
- Listings in Bedford
- Listings in Carrollton
- Listings in Cedar Hill
- Listings in Dallas
- Listings in Ferris
- Listings in Forney
- Listings in Garland
- Listings in Haltom City
- Listings in Heath
- Listings in Holly Lake Ranch
- Listings in McKinney
- Listings in Murphy
- Listings in Nevada
- Listings in Plano
- Listings in Princeton
- Listings in Rockwall
- Listings in Rowlett
- Listings in Royse City
- Listings in Sachse
- Listings in Sunnyvale
- Listings in Wylie
- Meet the Team
- Local Cities
- Contact
**OPEN HOUSE SAT., MARCH. 29TH FROM 1-4 PM** Beautifully updated home in popular Whiffletree neighborhood offers replaced carpet (2025) and fresh paint (2024) throughout! A magnificent flowing floorplan starts with the perfect spot to greet family and friends in the formal living room boasting engineered wood floors, 20ft ceiling and pool views! Bring guests into the charming family room where the welcome continues with a warm gas log fireplace flanked by built-in bookcases and the covered patio and pool just a few steps beyond the wall of windows. Here you can revel in the spacious breakfast nook and incredible gourmet kitchen featuring granite counters, 5 burner gas cooktop, double convection ovens, built-in Sub-Zero fridge and access to a gorgeous butler’s pantry and wine room! A second staircase by the breakfast nook leads to the game room on the second floor, and showcases a hall to a second bedroom and full bath on the first floor, plus a large utility room. The primary suite is also down off the formal living room with soft, plush carpeting and a spa-like bath: Jacuzzi tub, two large vanities with storage, tiled shower and oversized walk-in closet. A gently curved staircase in the foyer also brings you to the inviting game room upstairs plus three additional bedrooms and 2 full baths. A large covered patio flows to the sparkling diving pool and spa, just in time for warmer weather! Plenty of space to complete your dream outdoor kitchen and living area. Lots of grassy area for kids and pets to play and gardens! Fabulous location close to Mathew Elementary, 121, DNT, Legacy West, Stonebriar Mall and lots of restaurants, entertainment and shopping.
Property Details
Price:
$998,000
MLS #:
20830089
Status:
Active Under Contract
Beds:
5
Baths:
4
Address:
3201 BRETON Drive
Type:
Single Family
Subtype:
Single Family Residence
Subdivision:
Whiffletree Vii
City:
Plano
Listed Date:
Feb 5, 2025
State:
TX
Finished Sq Ft:
4,531
ZIP:
75025
Lot Size:
9,147 sqft / 0.21 acres (approx)
Year Built:
1997
Schools
School District:
Plano ISD
Elementary School:
Mathews
Middle School:
Schimelpfe
High School:
Clark
Interior
Bathrooms Full
4
Cooling
Ceiling Fan(s), Central Air, Electric, Zoned
Fireplace Features
Family Room, Gas Logs, Gas Starter, Wood Burning
Fireplaces Total
1
Flooring
Carpet, Ceramic Tile, Engineered Wood, Wood
Heating
Central, Natural Gas, Zoned
Interior Features
Cable T V Available, Chandelier, Decorative Lighting, Double Vanity, Flat Screen Wiring, Granite Counters, High Speed Internet Available, Kitchen Island, Multiple Staircases, Pantry, Vaulted Ceiling(s), Walk- In Closet(s)
Number Of Living Areas
3
Exterior
Construction Materials
Brick
Exterior Features
Covered Patio/ Porch, Garden(s), Rain Gutters, Lighting
Fencing
Back Yard, Fenced, Gate, Wood
Garage Length
22
Garage Spaces
3
Garage Width
22
Lot Size Area
0.2100
Pool Features
Gunite, In Ground, Outdoor Pool, Pool Sweep, Pump
Financial
Map
Community
- Address3201 BRETON Drive Plano TX
- SubdivisionWhiffletree Vii
- CityPlano
- CountyCollin
- Zip Code75025
Similar Listings Nearby
- 3504 Silas Court
Plano, TX$1,295,000
3.01 miles away
- 4636 Shell Court
Plano, TX$1,260,000
3.13 miles away
- 3212 Monette Lane
Plano, TX$1,250,000
0.06 miles away
- 3509 WATERCREST Drive
Plano, TX$1,200,000
3.31 miles away
- 5801 Wight Street
Plano, TX$1,175,000
4.45 miles away
- 9800 Fernridge Drive
Plano, TX$1,150,000
2.47 miles away
- 6008 Springhaven Drive
Plano, TX$1,100,000
3.16 miles away
- 5625 Crowndale Drive
Plano, TX$1,100,000
4.00 miles away
- 6125 Echelon Way
Plano, TX$1,099,000
4.42 miles away
- 5713 Yeary Road
Plano, TX$1,075,000
4.18 miles away

3201 BRETON Drive
Plano, TX
LIGHTBOX-IMAGES


































































































































