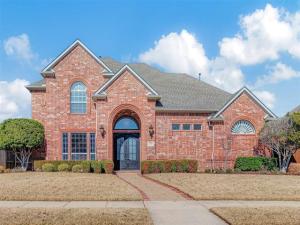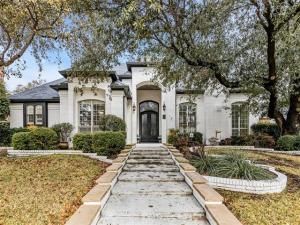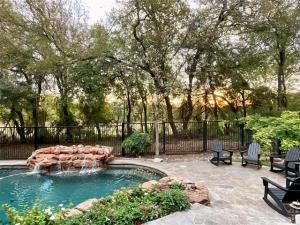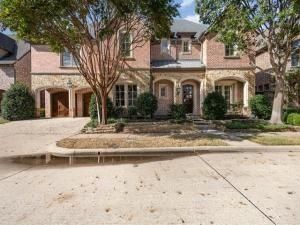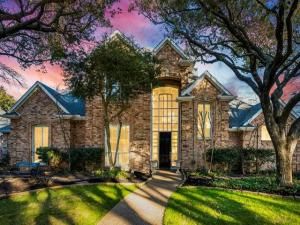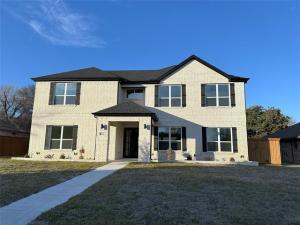- Home
- Events
- Featured Listings
- Listings
- Listings in Aurora
- Listings in Balch Springs
- Listings in Bedford
- Listings in Carrollton
- Listings in Cedar Hill
- Listings in Dallas
- Listings in Ferris
- Listings in Forney
- Listings in Garland
- Listings in Haltom City
- Listings in Heath
- Listings in Holly Lake Ranch
- Listings in McKinney
- Listings in Murphy
- Listings in Nevada
- Listings in Plano
- Listings in Princeton
- Listings in Rockwall
- Listings in Rowlett
- Listings in Royse City
- Listings in Sachse
- Listings in Sunnyvale
- Listings in Wylie
- Meet the Team
- Local Cities
- Contact
Light, bright custom home in Whiffletree! Open flr plan-view the pool from formal liv & family rm (both with fireplaces). Convenient wet bar between living areas. Island kitchen boast granite counters, dbl ovens, large W-I pantry + butler pantry leading to formal dining. Updated paint tones in crisp whites, all new carpeting, plantation shutters, wood floors all with a fresh, minimalist appeal thru-out! Richly paneled study with tall windows at front of home. Primary BR located on main level features french doors to pool area, high ceilings & spacious bath w-updated 20in flr tiles, granite vanities, W-I shower, large W-I closet. 3 addit BRs upstairs-one with ensuite bath feat updated flr & shower tiles, the other is a J & J bath! You’ll love outdoor options – one area with the pool-spa PLUS a separate area with the cutest covered patio and lovely landscaped gardens. Updates:3 AC units replaced ’23, roof replaced ’21, all windows replaced ’19, new garage doors ’24!
Property Details
Price:
$849,999
MLS #:
20748077
Status:
Active Under Contract
Beds:
4
Baths:
4.1
Address:
3225 Breton Drive
Type:
Single Family
Subtype:
Single Family Residence
Subdivision:
Whiffletree Vii
City:
Plano
Listed Date:
Oct 10, 2024
State:
TX
Finished Sq Ft:
3,815
ZIP:
75025
Lot Size:
11,761 sqft / 0.27 acres (approx)
Year Built:
1988
Schools
School District:
Plano ISD
Elementary School:
Mathews
Middle School:
Schimelpfe
High School:
Jasper
Interior
Bathrooms Full
4
Bathrooms Half
1
Cooling
Ceiling Fan(s), Central Air, Electric, Multi Units, Zoned
Fireplace Features
Brick, Family Room, Gas Logs, Gas Starter, Living Room
Fireplaces Total
2
Flooring
Carpet, Ceramic Tile, Wood
Heating
Central, Fireplace(s), Natural Gas, Zoned
Interior Features
Built-in Features, Cable T V Available, Cathedral Ceiling(s), Chandelier, Double Vanity, Dry Bar, Flat Screen Wiring, Granite Counters, High Speed Internet Available, Kitchen Island, Paneling, Vaulted Ceiling(s), Walk- In Closet(s), Wet Bar
Number Of Living Areas
2
Exterior
Community Features
Curbs, Sidewalks
Construction Materials
Brick
Exterior Features
Balcony, Covered Patio/ Porch, Garden(s), Rain Gutters, Private Yard
Garage Spaces
3
Lot Size Area
0.2700
Pool Features
Gunite, Heated, In Ground, Pool/ Spa Combo
Financial
Map
Community
- Address3225 Breton Drive Plano TX
- SubdivisionWhiffletree Vii
- CityPlano
- CountyCollin
- Zip Code75025
Similar Listings Nearby
- 5712 Meadowhaven Drive
Plano, TX$1,100,000
4.06 miles away
- 6008 Springhaven Drive
Plano, TX$1,100,000
3.07 miles away
- 3201 BRETON Drive
Plano, TX$1,045,000
0.10 miles away
- 3421 Caleo Court
Plano, TX$1,025,000
0.31 miles away
- 8104 Greensboro Drive
Plano, TX$999,000
2.91 miles away
- 6205 Leblanc Drive
Plano, TX$998,800
4.10 miles away
- 3320 Radcliffe Drive
Plano, TX$998,000
2.94 miles away
- 1613 Cherbourg Drive
Plano, TX$989,500
3.28 miles away
- 6140 Preserve Drive
Plano, TX$975,000
4.37 miles away
- 4616 Bush Drive
Plano, TX$974,900
3.05 miles away

3225 Breton Drive
Plano, TX
LIGHTBOX-IMAGES






