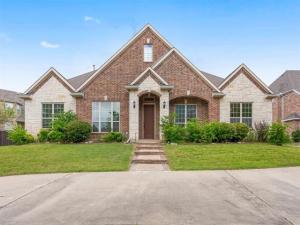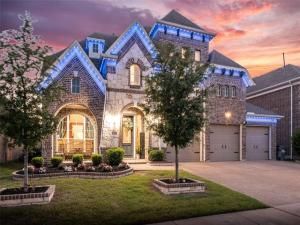- Home
- Events
- Featured Listings
- Listings
- Listings in Aurora
- Listings in Balch Springs
- Listings in Bedford
- Listings in Carrollton
- Listings in Cedar Hill
- Listings in Dallas
- Listings in Ferris
- Listings in Forney
- Listings in Garland
- Listings in Haltom City
- Listings in Heath
- Listings in Holly Lake Ranch
- Listings in McKinney
- Listings in Murphy
- Listings in Nevada
- Listings in Plano
- Listings in Princeton
- Listings in Rockwall
- Listings in Rowlett
- Listings in Royse City
- Listings in Sachse
- Listings in Sunnyvale
- Listings in Wylie
- Meet the Team
- Local Cities
- Contact
Move-in ready, just in time for outdoor grilling & entertaining in this spacious backyard, plus easy walk to community pool, and 400-acre Breckinridge Park with lakes, trails, ball fields, & events inclu. city of Richardson annual July 4th fireworks. Great curb appeal leads to dramatic 2-story entry and updated interior. All the work has been done! Enjoy tall ceilings, highlighted by lots of natural light, and a modern neutral color palette, complimented by warm, wood-look LVP flooring. Entire interior and exterior painted in the past few years, and kitchen and all 3 bathrooms remodeled. Kitchen features quartz countertops, SS appliances & refinished white cabinets, plus vent hood so cooking & clean-up is a breeze. Primary bathroom renovation offers both beauty & functionality, and primary bedroom is conveniently located on the 1st floor, as well as the home office. Home office could be 5th bedroom & listing agent can explain where the closet is behind the office wall! Family room features fireplace, tall ceilings and patio doors to the beautiful spacious backyard with large covered patio & 2 ceiling fans. Plenty of space for kids & pets to roam and to add a swimming pool, outdoor kitchen or garden. Come see this popular flexible floor plan which lives larger than it is due to no hallways or wasted space! Just few minutes to exemplary Plano schools and 190. This one is a gem and it’s been lovingly cared for by its’ original owners. Kitchen fridge, two mounted TV’s and $5000 backyard shed can convey to Buyer at no cost.
Property Details
Price:
$575,000
MLS #:
20871658
Status:
Active
Beds:
4
Baths:
2.1
Address:
2813 Ashbury Drive
Type:
Single Family
Subtype:
Single Family Residence
Subdivision:
Breckinridge Park Estates Ph 2
City:
Richardson
Listed Date:
Apr 3, 2025
State:
TX
Finished Sq Ft:
2,632
ZIP:
75082
Lot Size:
9,147 sqft / 0.21 acres (approx)
Year Built:
1997
Schools
School District:
Plano ISD
Elementary School:
Miller
Middle School:
Murphy
High School:
Mcmillen
Interior
Bathrooms Full
2
Bathrooms Half
1
Fireplace Features
Gas Logs, Gas Starter
Fireplaces Total
1
Flooring
Carpet, Tile, Vinyl
Interior Features
Granite Counters, Kitchen Island, Pantry, Walk- In Closet(s)
Number Of Living Areas
3
Exterior
Construction Materials
Brick
Garage Spaces
2
Lot Size Area
0.2100
Lot Size Dimensions
72×125
Financial
Map
Community
- Address2813 Ashbury Drive Richardson TX
- SubdivisionBreckinridge Park Estates Ph 2
- CityRichardson
- CountyCollin
- Zip Code75082
Similar Listings Nearby
- 626 Waters Edge Way
Murphy, TX$739,000
2.74 miles away
- 4009 Binley Drive
Richardson, TX$739,000
1.62 miles away
- 1210 Homer Johnson Lane
Garland, TX$730,000
1.60 miles away
- 132 Dublin Road
Murphy, TX$729,000
1.82 miles away
- 338 Sagemeadow Road
Wylie, TX$725,000
4.36 miles away
- 527 Shadow Glen Trail
Wylie, TX$725,000
4.05 miles away
- 645 Wyoming Drive
Murphy, TX$725,000
3.73 miles away
- 2820 Saint Charles Drive
Plano, TX$724,900
4.90 miles away
- 2902 Wembley Court
Richardson, TX$724,900
4.03 miles away
- 3916 Rock Trail
Plano, TX$720,000
4.62 miles away

2813 Ashbury Drive
Richardson, TX
LIGHTBOX-IMAGES






















































































