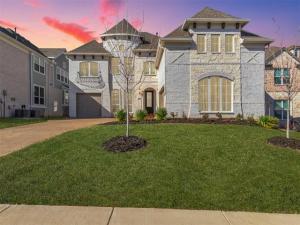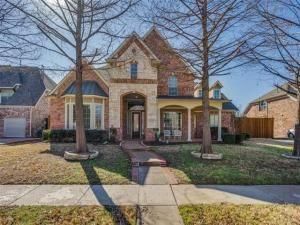- Home
- Events
- Featured Listings
- Listings
- Listings in Aurora
- Listings in Balch Springs
- Listings in Bedford
- Listings in Carrollton
- Listings in Cedar Hill
- Listings in Dallas
- Listings in Ferris
- Listings in Forney
- Listings in Garland
- Listings in Haltom City
- Listings in Heath
- Listings in Holly Lake Ranch
- Listings in McKinney
- Listings in Murphy
- Listings in Nevada
- Listings in Plano
- Listings in Princeton
- Listings in Rockwall
- Listings in Rowlett
- Listings in Royse City
- Listings in Sachse
- Listings in Sunnyvale
- Listings in Wylie
- Meet the Team
- Local Cities
- Contact
Impeccably maintained and nestled in the prestigious Estates of Breckinridge Creek, this stunning north-facing home offers both elegance and functionality! Featuring 5 spacious bedrooms, 3.1 baths, plantation shutters, hand-scraped wood floors, and a dual staircase, this home is designed to impress. Step inside to be welcomed by a grand curved staircase, a formal dining room, a private office, and an additional versatile living space—perfect as a library or second office. The main living area showcases soaring ceilings and expansive windows, bathing the space in natural light. The gourmet kitchen is a chef’s dream, complete with stainless steel appliances, two separate sink areas, and abundant counter space. The spacious primary suite offers a spa-like retreat with a luxurious standalone tub and a custom closet. The oversized laundry room, complete with a sink, is conveniently located next to the second staircase. Upstairs, you’ll find four generously sized bedrooms, two full baths, a large media room with a wet bar, and a bonus room for added flexibility. The oversized fifth bedroom is a standout, ideal as a bunk room or even a second primary suite, featuring a full bath, closet, and a wall of windows with picturesque backyard views. Outside, the beautifully landscaped yard provides a perfect oasis for relaxation. Located just minutes from Stinson Elementary in Plano ISD and Breckinridge Park, with easy access to PGBT and US-75—this home truly has it all!
Property Details
Price:
$869,000
MLS #:
20884939
Status:
Active
Beds:
5
Baths:
3.1
Address:
3117 Robert Drive
Type:
Single Family
Subtype:
Single Family Residence
Subdivision:
Estates Of Breckinridge Creek
City:
Richardson
Listed Date:
Mar 30, 2025
State:
TX
Finished Sq Ft:
4,745
ZIP:
75082
Lot Size:
11,325 sqft / 0.26 acres (approx)
Year Built:
2002
Schools
School District:
Plano ISD
Elementary School:
Stinson
Middle School:
Otto
High School:
Williams
Interior
Bathrooms Full
3
Bathrooms Half
1
Cooling
Ceiling Fan(s), Central Air, Zoned
Fireplace Features
Gas, Gas Logs, Gas Starter, Living Room
Fireplaces Total
1
Flooring
Carpet, Ceramic Tile, Hardwood
Heating
Central, Fireplace(s), Zoned
Interior Features
Chandelier, Decorative Lighting, Eat-in Kitchen, Granite Counters, High Speed Internet Available, Kitchen Island, Multiple Staircases, Open Floorplan, Pantry, Vaulted Ceiling(s), Walk- In Closet(s), Wet Bar
Number Of Living Areas
3
Exterior
Construction Materials
Brick, Rock/ Stone
Exterior Features
Covered Patio/ Porch, Rain Gutters, Private Yard
Fencing
Wood
Garage Spaces
3
Lot Size Area
0.2600
Financial
Map
Community
- Address3117 Robert Drive Richardson TX
- SubdivisionEstates Of Breckinridge Creek
- CityRichardson
- CountyCollin
- Zip Code75082
Similar Listings Nearby
- 5505 Glenscape Circle
Plano, TX$1,125,000
1.65 miles away
- 5608 Snowberry Drive
Plano, TX$1,100,000
1.77 miles away
- 2413 W Prairie Creek Drive
Richardson, TX$1,099,000
4.25 miles away
- 128 Cottonwood Court
Murphy, TX$1,025,054
1.81 miles away
- 2645 Forest Grove Drive
Richardson, TX$1,000,000
4.51 miles away
- 5413 Glenscape Circle
Plano, TX$960,000
1.59 miles away
- 7405 Sugarbush Drive
Garland, TX$899,000
1.11 miles away
- 3309 Stonebrook Drive
Richardson, TX$895,000
0.29 miles away
- 1127 Westminster Avenue
Murphy, TX$894,000
3.41 miles away
- 508 Wentworth Lane
Murphy, TX$894,000
3.23 miles away

3117 Robert Drive
Richardson, TX
LIGHTBOX-IMAGES













