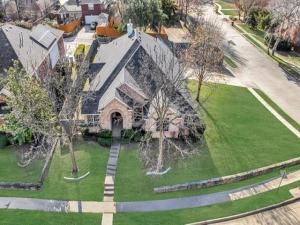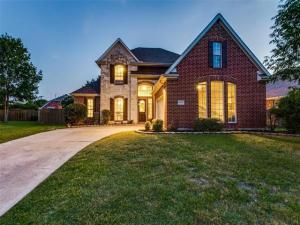- Home
- Events
- Featured Listings
- Listings
- Listings in Aurora
- Listings in Balch Springs
- Listings in Bedford
- Listings in Carrollton
- Listings in Cedar Hill
- Listings in Dallas
- Listings in Ferris
- Listings in Forney
- Listings in Garland
- Listings in Haltom City
- Listings in Heath
- Listings in Holly Lake Ranch
- Listings in McKinney
- Listings in Murphy
- Listings in Nevada
- Listings in Plano
- Listings in Princeton
- Listings in Rockwall
- Listings in Rowlett
- Listings in Royse City
- Listings in Sachse
- Listings in Sunnyvale
- Listings in Wylie
- Meet the Team
- Local Cities
- Contact
Discover the fabulous opportunity to own this captivating 4-bedroom, 3-bath home in the sought after Heritage on the Lake subdivision. Situated on a spacious corner lot within the esteemed Rockwall ISD, this properly seamlessly blends comfort and convenience. Step inside to find luxury vinyl plank flooring in the living and kitchen areas that perfectly complement the high, architecturally stunning ceilings. The open floorplan includes two living and two dining areas, ideal for elegant entertaining or cozy family gatherings. The chef-inspired kitchen boasts an abundance of cabinets, upgraded stainless steel appliances, quartz countertops, a breakfast bar and an island. Enjoy the cozy warmth of the fireplace enhanced by gas logs as natural light fills the space. The separate guest or mother-in-law suite offers privacy with its own bathroom. Exterior highlights feature a two car front entry garage, rear covered patio, RV parking in rear complete with gated entry, parking pad for boat or RV, plus a 12×12 shed. Located just moments from Lake Ray Hubbard, shopping, restaurants and highways.
Property Details
Price:
$419,900
MLS #:
20837597
Status:
Active
Beds:
4
Baths:
3
Address:
6306 Lancashire Drive
Type:
Single Family
Subtype:
Single Family Residence
Subdivision:
Heritage On The Lake Ph 2
City:
Rowlett
Listed Date:
Feb 7, 2025
State:
TX
Finished Sq Ft:
2,464
ZIP:
75087
Lot Size:
9,452 sqft / 0.22 acres (approx)
Year Built:
1996
Schools
School District:
Rockwall ISD
Elementary School:
Doris Cullins-Lake Pointe
Middle School:
JW Williams
High School:
Rockwall
Interior
Bathrooms Full
3
Cooling
Ceiling Fan(s)
Fireplace Features
Brick
Fireplaces Total
1
Flooring
Carpet, Ceramic Tile, Luxury Vinyl Plank
Heating
Central, Fireplace(s), Natural Gas
Interior Features
Cable T V Available, Eat-in Kitchen, High Speed Internet Available, In- Law Suite Floorplan, Kitchen Island, Open Floorplan, Pantry, Vaulted Ceiling(s), Walk- In Closet(s), Second Primary Bedroom
Number Of Living Areas
2
Exterior
Construction Materials
Brick, Wood
Exterior Features
Covered Patio/ Porch, Rain Gutters, R V/ Boat Parking, Storage
Fencing
Wood
Garage Length
19
Garage Spaces
2
Garage Width
20
Lot Size Area
0.2170
Lot Size Dimensions
70 x 135
Financial
Map
Community
- Address6306 Lancashire Drive Rowlett TX
- SubdivisionHeritage On The Lake Ph 2
- CityRowlett
- CountyRockwall
- Zip Code75087
Similar Listings Nearby
- 2406 Shorewood Court
Rowlett, TX$545,000
4.61 miles away
- 2221 Laguna Drive
Rowlett, TX$541,000
2.68 miles away
- 9009 Royal Burgess Drive
Rowlett, TX$539,900
2.31 miles away
- 7715 Coronado Drive
Rowlett, TX$539,900
2.60 miles away
- 1721 Plummer Drive
Rockwall, TX$539,000
3.22 miles away
- 7215 Manhattan Drive
Rowlett, TX$538,587
2.76 miles away
- 7211 Manhattan Drive
Rowlett, TX$532,675
2.79 miles away
- 3901 Windmere Drive
Rowlett, TX$530,949
1.58 miles away
- 3906 Windmere Drive
Rowlett, TX$530,316
1.55 miles away
- 514 Jack Oak Trail
Wylie, TX$529,995
4.74 miles away

6306 Lancashire Drive
Rowlett, TX
LIGHTBOX-IMAGES













