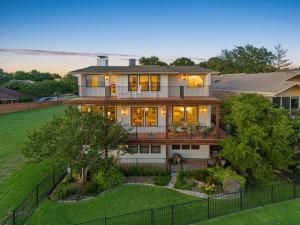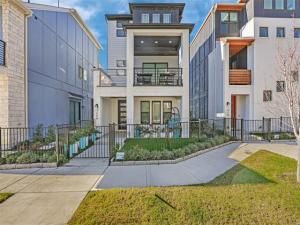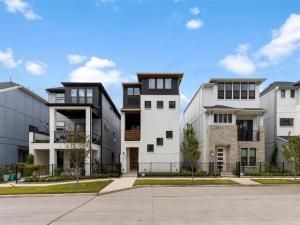- Home
- Events
- Featured Listings
- Listings
- Listings in Aurora
- Listings in Balch Springs
- Listings in Bedford
- Listings in Carrollton
- Listings in Cedar Hill
- Listings in Dallas
- Listings in Ferris
- Listings in Forney
- Listings in Garland
- Listings in Haltom City
- Listings in Heath
- Listings in Holly Lake Ranch
- Listings in McKinney
- Listings in Murphy
- Listings in Nevada
- Listings in Plano
- Listings in Princeton
- Listings in Rockwall
- Listings in Rowlett
- Listings in Royse City
- Listings in Sachse
- Listings in Sunnyvale
- Listings in Wylie
- Meet the Team
- Local Cities
- Contact
Welcome to this beautifully designed and customized home in Lake Shore Village. This 2023 build is on a premium 0.23-acre lot and one of the few lots in the neighborhood large enough for a pool and garden or play area. And it’s the last available move-in-ready lot in the subdivision!
The open concept floor plan with soaring ceilings offers a 2nd primary suite, two living areas, and home office or media room possibilities. The kitchen, with granite countertops, 4-burner gas cooktop, stainless steel appliances, dual dishwashers, massive island, and wall-to-wall cabinetry can help with all your entertaining and storage needs.
The primary suite is a spacious sanctuary with huge ensuite bath, including dual sinks, garden tub, separate shower, and walk-in closet. The second primary suite is also downstairs, privately located at the opposite end of the home.
The oversized backyard features a covered patio with plumbing hookups and 280-volt outlet, perfect for outdoor entertaining. Near Lake Ray Hubbard, Sapphire Bay Marina, parks, and trails, enjoy easy access to outdoor fun, shopping, and dining
The open concept floor plan with soaring ceilings offers a 2nd primary suite, two living areas, and home office or media room possibilities. The kitchen, with granite countertops, 4-burner gas cooktop, stainless steel appliances, dual dishwashers, massive island, and wall-to-wall cabinetry can help with all your entertaining and storage needs.
The primary suite is a spacious sanctuary with huge ensuite bath, including dual sinks, garden tub, separate shower, and walk-in closet. The second primary suite is also downstairs, privately located at the opposite end of the home.
The oversized backyard features a covered patio with plumbing hookups and 280-volt outlet, perfect for outdoor entertaining. Near Lake Ray Hubbard, Sapphire Bay Marina, parks, and trails, enjoy easy access to outdoor fun, shopping, and dining
Property Details
Price:
$775,000
MLS #:
20748079
Status:
Active
Beds:
5
Baths:
4
Address:
8304 Adelaide Drive
Type:
Single Family
Subtype:
Single Family Residence
Subdivision:
Lake Shore Vlg
City:
Rowlett
Listed Date:
Oct 10, 2024
State:
TX
Finished Sq Ft:
3,261
ZIP:
75088
Lot Size:
10,105 sqft / 0.23 acres (approx)
Year Built:
2023
Schools
School District:
Garland ISD
Elementary School:
Choice Of School
Middle School:
Choice Of School
High School:
Choice Of School
Interior
Bathrooms Full
4
Fireplace Features
Gas Logs, Gas Starter
Fireplaces Total
1
Flooring
Carpet, Ceramic Tile, Hardwood
Interior Features
Cable T V Available, Cathedral Ceiling(s), Chandelier, Decorative Lighting, Double Vanity, Eat-in Kitchen, High Speed Internet Available, Kitchen Island, Open Floorplan, Pantry, Vaulted Ceiling(s), Walk- In Closet(s), Second Primary Bedroom
Number Of Living Areas
2
Exterior
Exterior Features
Covered Patio/ Porch, Rain Gutters
Fencing
Privacy, Wood
Garage Length
20
Garage Spaces
2
Garage Width
22
Lot Size Area
0.2320
Financial
Map
Community
- Address8304 Adelaide Drive Rowlett TX
- SubdivisionLake Shore Vlg
- CityRowlett
- CountyDallas
- Zip Code75088
Similar Listings Nearby
- 6825 Chiesa Road
Rowlett, TX$995,000
1.92 miles away
- 435 Columbia Drive
Rockwall, TX$979,999
2.42 miles away
- 506 Winners Circle
Rowlett, TX$949,999
1.90 miles away
- 528 Secretariat
Rowlett, TX$939,000
1.86 miles away
- 788 Windsong Lane
Rockwall, TX$879,900
3.42 miles away
- 771 WINDSONG Lane
Rockwall, TX$874,500
3.46 miles away
- 3702 Monks Trail
Rowlett, TX$840,000
0.80 miles away
- 510 Winners Circle
Rowlett, TX$839,990
1.89 miles away
- 1203 Chapel Drive
Rockwall, TX$839,000
3.11 miles away
- 312 Point Royal Drive
Rowlett, TX$838,950
1.50 miles away

8304 Adelaide Drive
Rowlett, TX
LIGHTBOX-IMAGES












