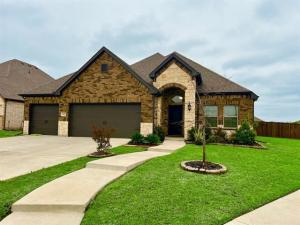- Home
- Events
- Featured Listings
- Listings
- Listings in Aurora
- Listings in Balch Springs
- Listings in Bedford
- Listings in Carrollton
- Listings in Cedar Hill
- Listings in Dallas
- Listings in Ferris
- Listings in Forney
- Listings in Garland
- Listings in Haltom City
- Listings in Heath
- Listings in Holly Lake Ranch
- Listings in McKinney
- Listings in Murphy
- Listings in Nevada
- Listings in Plano
- Listings in Princeton
- Listings in Rockwall
- Listings in Rowlett
- Listings in Royse City
- Listings in Sachse
- Listings in Sunnyvale
- Listings in Wylie
- Meet the Team
- Local Cities
- Contact
Welcome to The Warren Floor Plan, built by St. Vincent Homes located in the wonderful community of Waterscape in Royse City. Enter through the stunning front door and enjoy the open floor plan concept with an abundance of natural light and vaulted ceilings. The chef’s kitchen features gas appliances, ample storage, an oversized walk-in pantry, plus quartz countertops enhanced by elegant tile backsplash. Experience the beauty of 10 foot ceilings and 8 foot doors throughout the entire home. The primary suite offers a peaceful retreat, complete with a large walk-in closet, a garden tub, separate shower, and dual sinks. Enjoy luxurious living with a large dining space, a separate utility room, and an office. The home includes two additional bedrooms and a full bathroom. Waterscape offers many amenities including hiking & biking trails, plus a community center with an event pavilion, sand volleyball, dog park plus more!
Property Details
Price:
$339,000
MLS #:
20843087
Status:
Active
Beds:
3
Baths:
2
Address:
4019 Grotto Drive
Type:
Single Family
Subtype:
Single Family Residence
Subdivision:
Waterscape Ph 3a
City:
Royse City
Listed Date:
Feb 12, 2025
State:
TX
Finished Sq Ft:
2,314
ZIP:
75189
Lot Size:
7,100 sqft / 0.16 acres (approx)
Year Built:
2024
Schools
School District:
Royse City ISD
Elementary School:
Anita Scott
Middle School:
Ouida Baley
High School:
Royse City
Interior
Bathrooms Full
2
Cooling
Central Air, Electric, E N E R G Y S T A R Qualified Equipment
Fireplace Features
Brick, Gas Logs, Gas Starter
Fireplaces Total
1
Flooring
Luxury Vinyl Plank, Tile
Heating
Central, E N E R G Y S T A R Qualified Equipment, E N E R G Y S T A R/ A C C A R S I Qualified Installation
Interior Features
Built-in Features, Cable T V Available, Decorative Lighting, Eat-in Kitchen, High Speed Internet Available, Kitchen Island, Open Floorplan, Vaulted Ceiling(s), Walk- In Closet(s)
Number Of Living Areas
1
Exterior
Construction Materials
Brick, Rock/ Stone
Exterior Features
Covered Deck, Lighting
Fencing
Wood
Garage Length
18
Garage Spaces
2
Garage Width
20
Lot Size Area
0.1630
Financial
Map
Community
- Address4019 Grotto Drive Royse City TX
- SubdivisionWaterscape Ph 3a
- CityRoyse City
- CountyRockwall
- Zip Code75189
Similar Listings Nearby
- 3038 Tributary Lane
Royse City, TX$440,000
0.49 miles away
- 4023 Millstream Way
Royse City, TX$435,000
0.24 miles away
- 545 Oleander Drive
Royse City, TX$434,600
2.92 miles away
- 3684 Chestnut Trail
Rockwall, TX$432,000
4.86 miles away
- 1930 Prospector Lane
Royse City, TX$430,990
3.19 miles away
- 7984 County road 2582
Royse City, TX$430,000
3.21 miles away
- 3027 Stonefly Way
Royse City, TX$429,990
3.45 miles away
- 3041 Stonefly Way
Royse City, TX$429,990
3.45 miles away
- 2846 Lampasas Drive
Royse City, TX$429,500
1.94 miles away
- 3204 Sunny Hill Way
Royse City, TX$429,000
3.68 miles away

4019 Grotto Drive
Royse City, TX
LIGHTBOX-IMAGES












