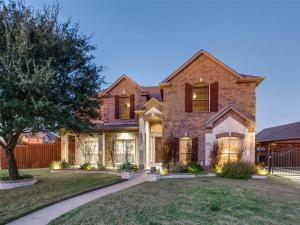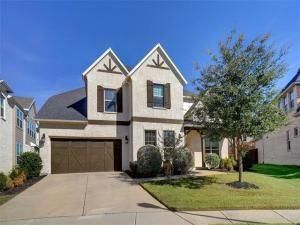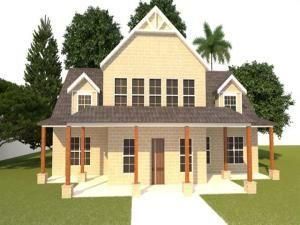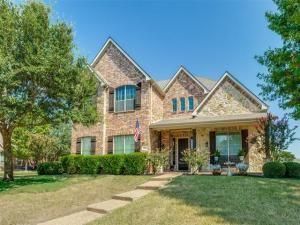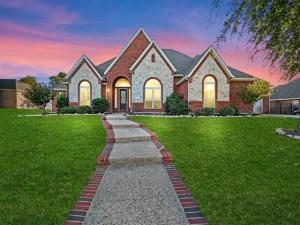- Home
- Events
- Featured Listings
- Listings
- Listings in Aurora
- Listings in Balch Springs
- Listings in Bedford
- Listings in Carrollton
- Listings in Cedar Hill
- Listings in Dallas
- Listings in Ferris
- Listings in Forney
- Listings in Garland
- Listings in Haltom City
- Listings in Heath
- Listings in Holly Lake Ranch
- Listings in McKinney
- Listings in Murphy
- Listings in Nevada
- Listings in Plano
- Listings in Princeton
- Listings in Rockwall
- Listings in Rowlett
- Listings in Royse City
- Listings in Sachse
- Listings in Sunnyvale
- Listings in Wylie
- Meet the Team
- Local Cities
- Contact
NEW! NEVER LIVED IN. Move-In Ready NOW. Welcome to one of Bloomfield’s newest floor plans, the Rose II. With 5 spacious bdrms, 4 baths, a Study, and upgraded features throughout, this stunning two-story combine elegance and functionality. The exterior features all brick, a custom 8′ front door, and full landscaping on an interior lot. Inside just as desirable with durable Laminate Wood floors throughout, a Family Room with soaring ceilings, a Stone-to-ceiling Fireplace with a gas starter, and large windows for plenty of natural light. The Deluxe Kitchen boasts a spacious island, Quartz tops, built-in SS appliances, upgraded cabinetry, and a walk-in pantry. Lux Primary Suite provides an ensuite bath with a garden tub, a separate shower, and a walk-in closet. Upstairs, oversized Game Room & Media offer versatile spaces for entertainment, plus a Jack and Jill bath! Other notable features include a Gas Stub on the Patio, Gutters, 2in Faux Wood Blinds, and a large laundry for convenience. Visit Bloomfield Homes at Emerald Vista today!
Property Details
Price:
$667,024
MLS #:
20651941
Status:
Active
Beds:
5
Baths:
4
Address:
308 Dove Haven Drive
Type:
Single Family
Subtype:
Single Family Residence
Subdivision:
Emerald Vista
City:
Wylie
Listed Date:
Jun 20, 2024
State:
TX
Finished Sq Ft:
3,558
ZIP:
75098
Lot Size:
6,240 sqft / 0.14 acres (approx)
Year Built:
2024
Schools
School District:
Wylie ISD
Elementary School:
Cox
High School:
Wylie East
Interior
Bathrooms Full
4
Cooling
Ceiling Fan(s), Central Air, Electric, Zoned
Fireplace Features
Family Room, Gas Logs, Gas Starter, Stone
Fireplaces Total
1
Flooring
Carpet, Laminate, Tile
Heating
Central, Fireplace(s), Natural Gas, Zoned
Interior Features
Built-in Features, Cable T V Available, Decorative Lighting, Double Vanity, Eat-in Kitchen, Granite Counters, High Speed Internet Available, Kitchen Island, Open Floorplan, Pantry, Vaulted Ceiling(s), Walk- In Closet(s)
Number Of Living Areas
3
Exterior
Community Features
Greenbelt
Construction Materials
Brick
Exterior Features
Covered Patio/ Porch, Rain Gutters, Private Yard
Fencing
Back Yard, Fenced, Wood
Garage Length
19
Garage Spaces
2
Garage Width
20
Lot Size Area
6240.0000
Lot Size Dimensions
52×120
Vegetation
Grassed
Financial
Map
Community
- Address308 Dove Haven Drive Wylie TX
- SubdivisionEmerald Vista
- CityWylie
- CountyCollin
- Zip Code75098
Similar Listings Nearby
- 525 Windward Drive
Murphy, TX$865,000
4.86 miles away
- 331 Sage Meadow Road
Wylie, TX$859,000
0.65 miles away
- 4903 Sachse Road
Sachse, TX$850,000
2.63 miles away
- 7365 Moses Drive
Wylie, TX$850,000
3.21 miles away
- 4524 Sky Harbor Drive
Rockwall, TX$849,990
4.97 miles away
- 922 Lorene Drive
Wylie, TX$848,500
1.19 miles away
- 907 Alfred Drive
Wylie, TX$840,000
1.02 miles away
- 4515 Lorion Drive
Rockwall, TX$839,000
4.85 miles away
- 603 Mountain Laurel Road
Wylie, TX$837,952
0.76 miles away
- 221 Columbine Drive
Wylie, TX$825,000
0.62 miles away

308 Dove Haven Drive
Wylie, TX
LIGHTBOX-IMAGES



